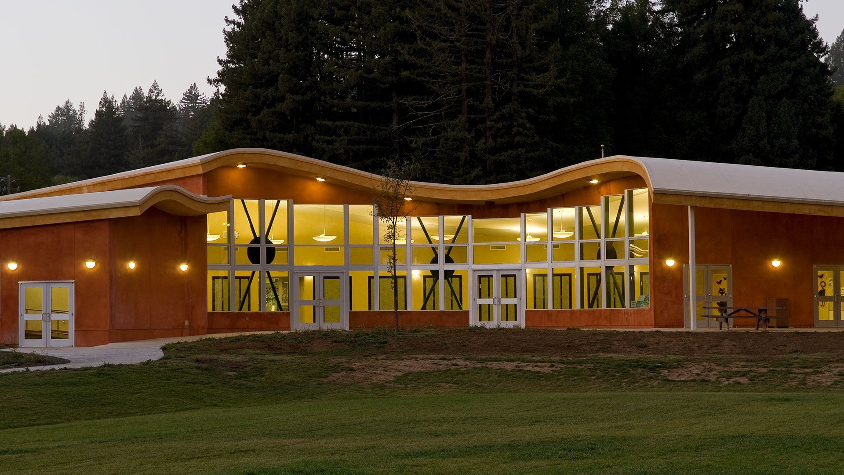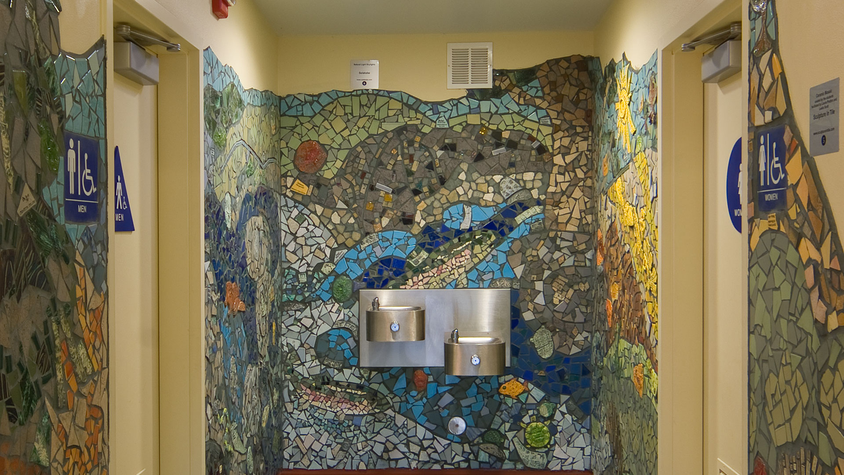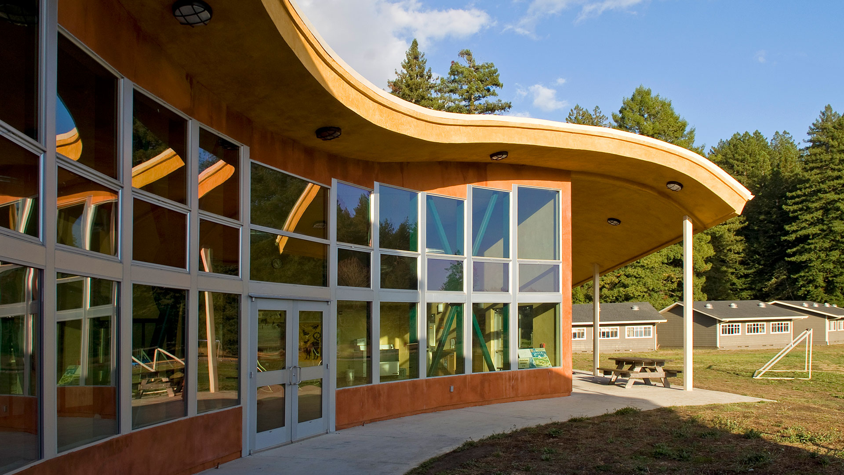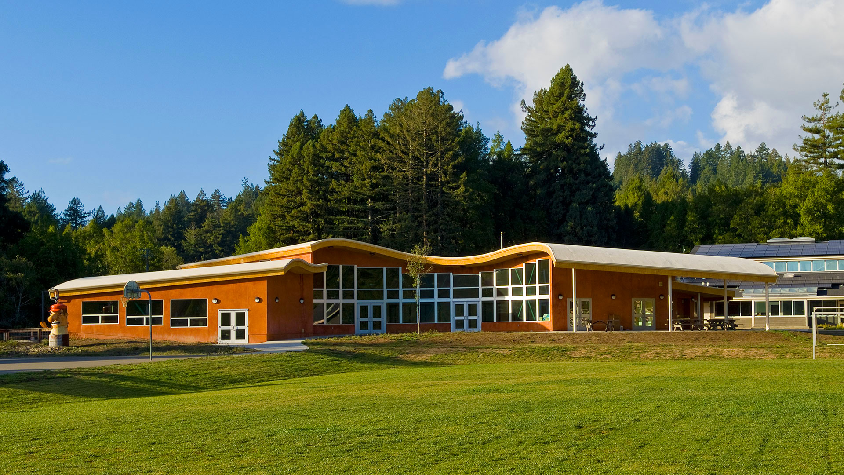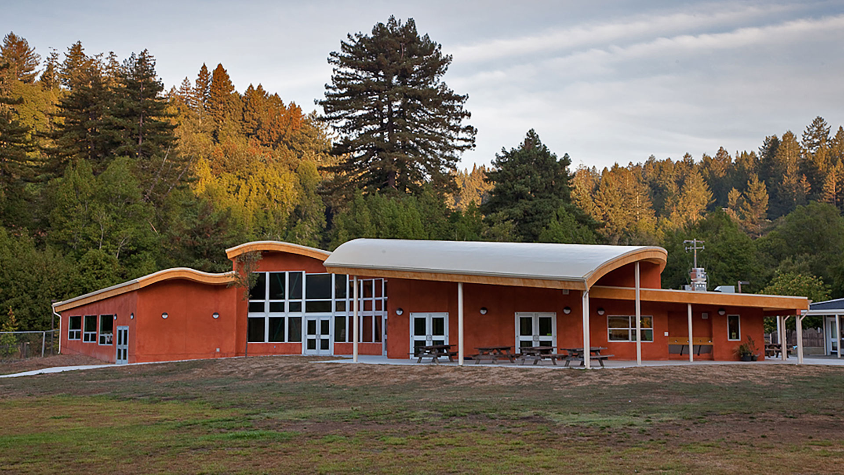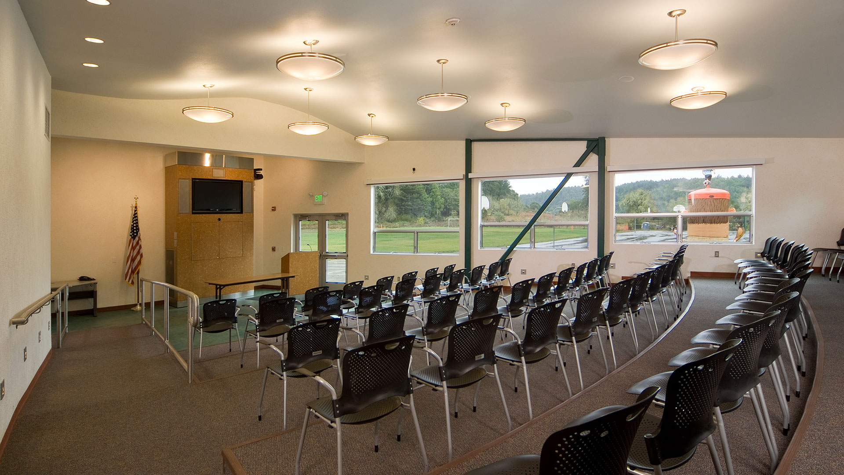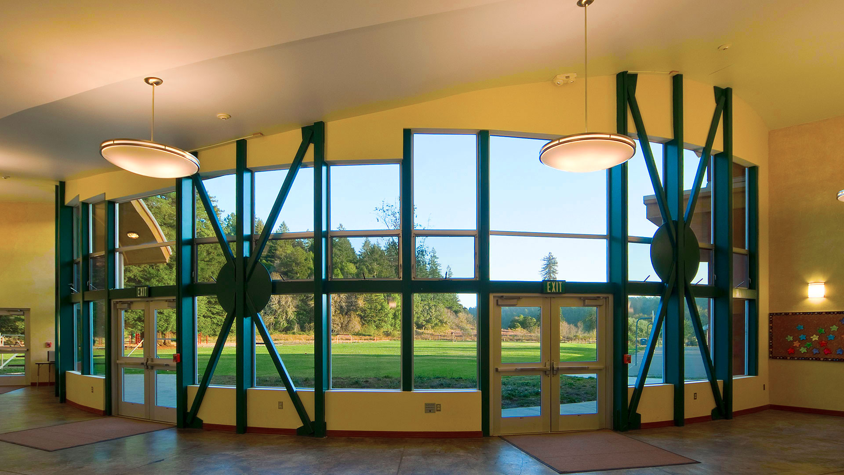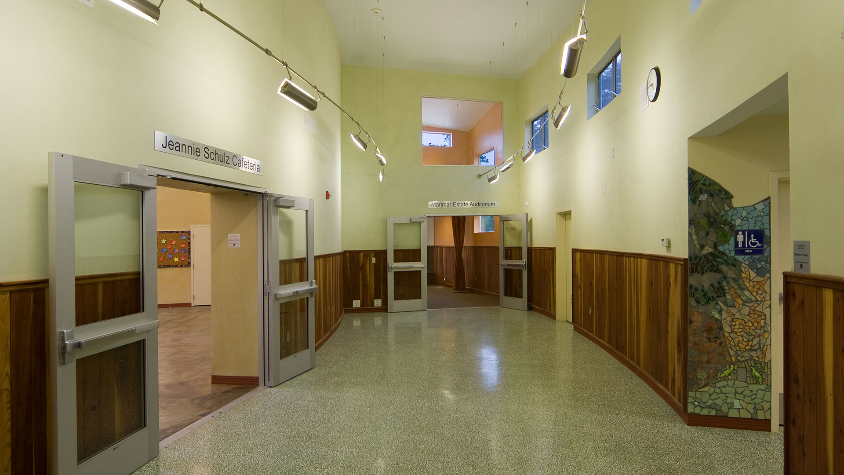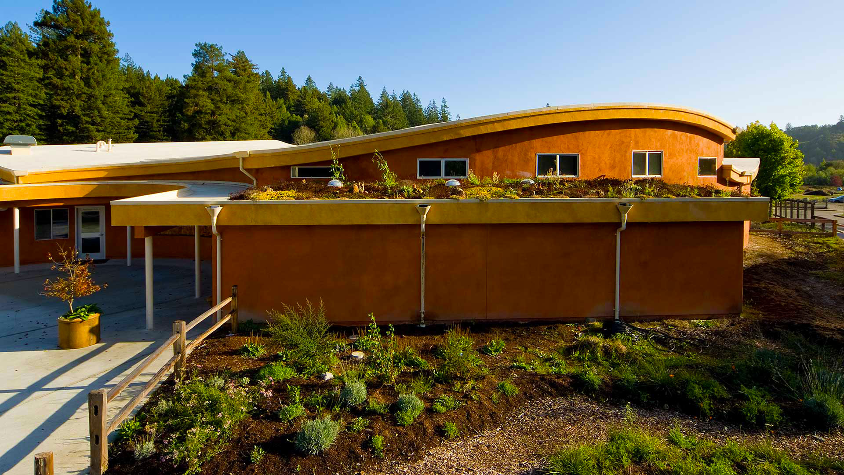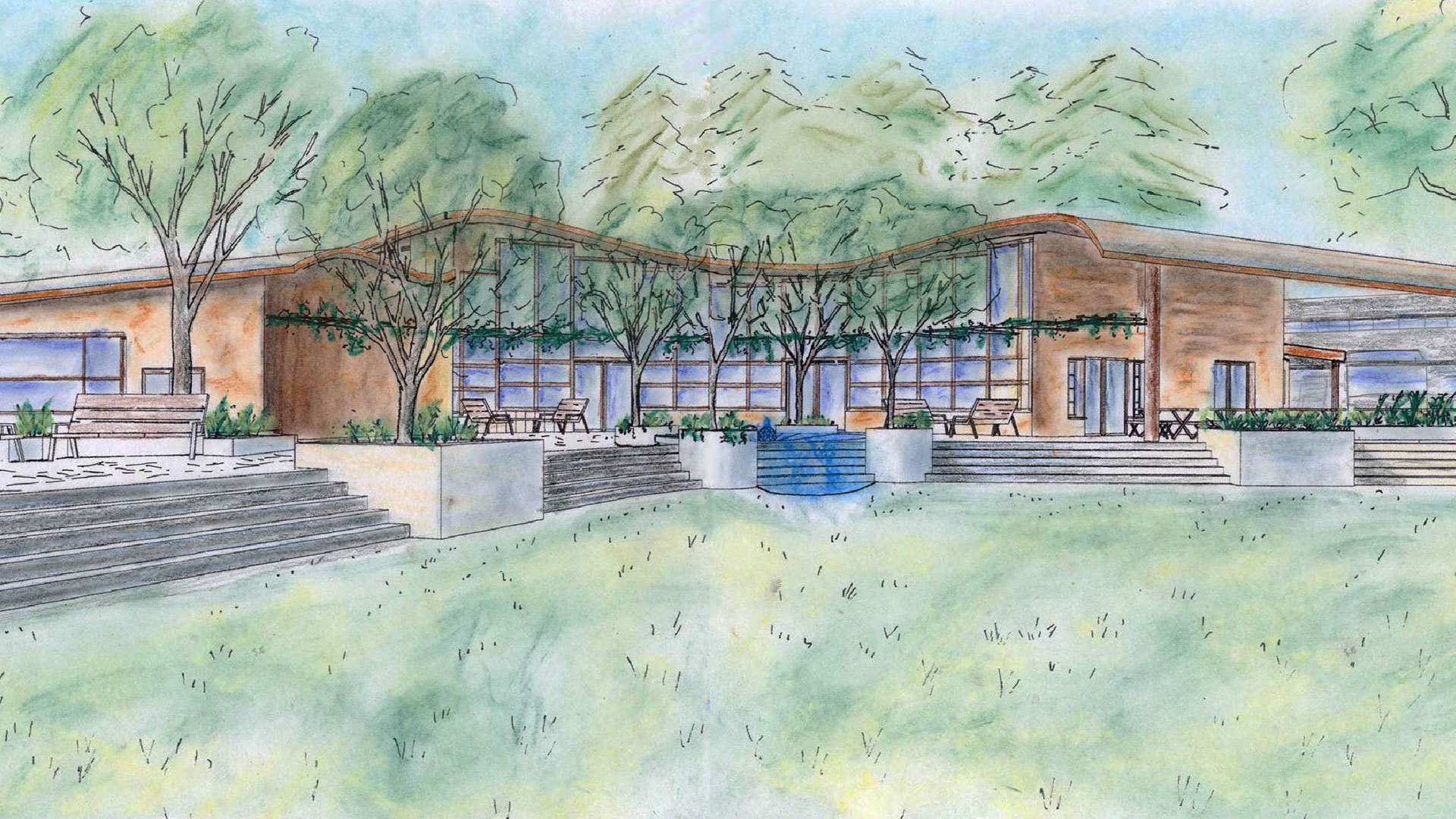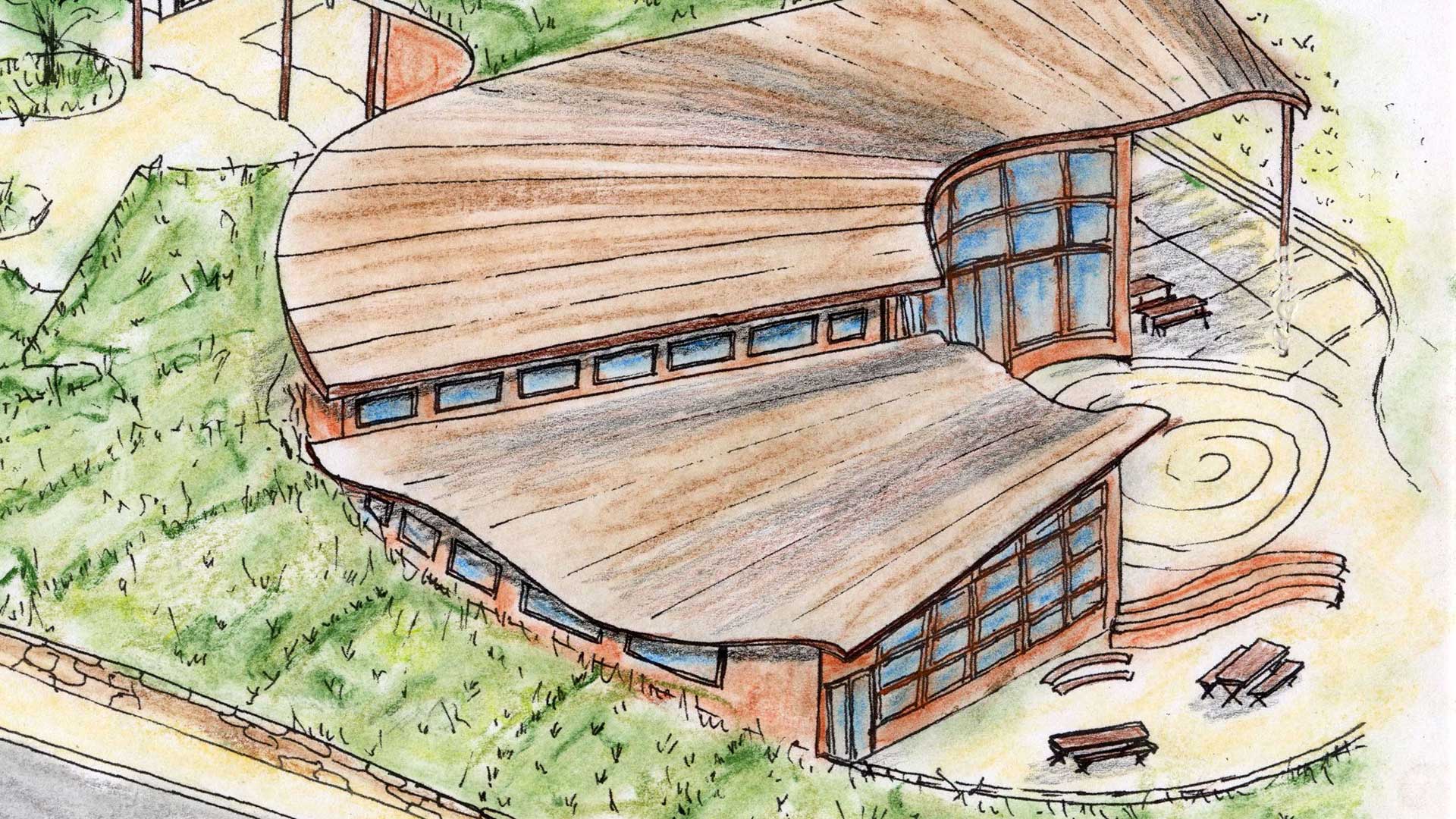Salmon Creek Falls Environmental Center
Salmon Creek Falls Environmental Center, the first LEED platinum public elementary school in California, is another example of Persinger Architects’ commitment to sustainable design. This ground-breaking project also demonstrates our expertise and creativity in delivering a space that meets the needs of many uses. A headquarters for the local community members who helped with much of the funding, it features an enclosed cafeteria, mid-sized meeting room, library, and a gathering space that also serves as an intimate performance and theatrical venue. Abundant natural lighting and a living roof reduce energy consumption.
