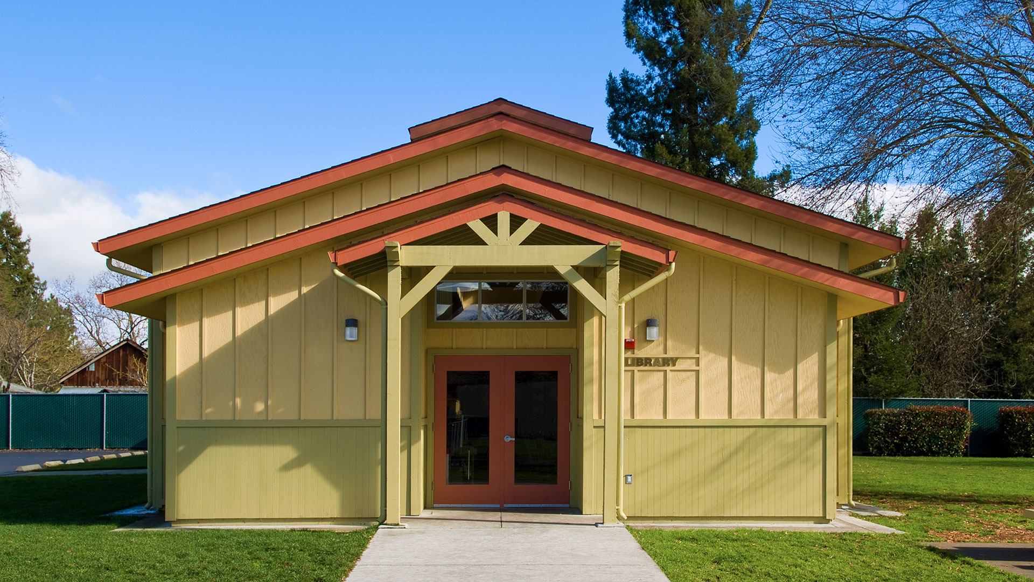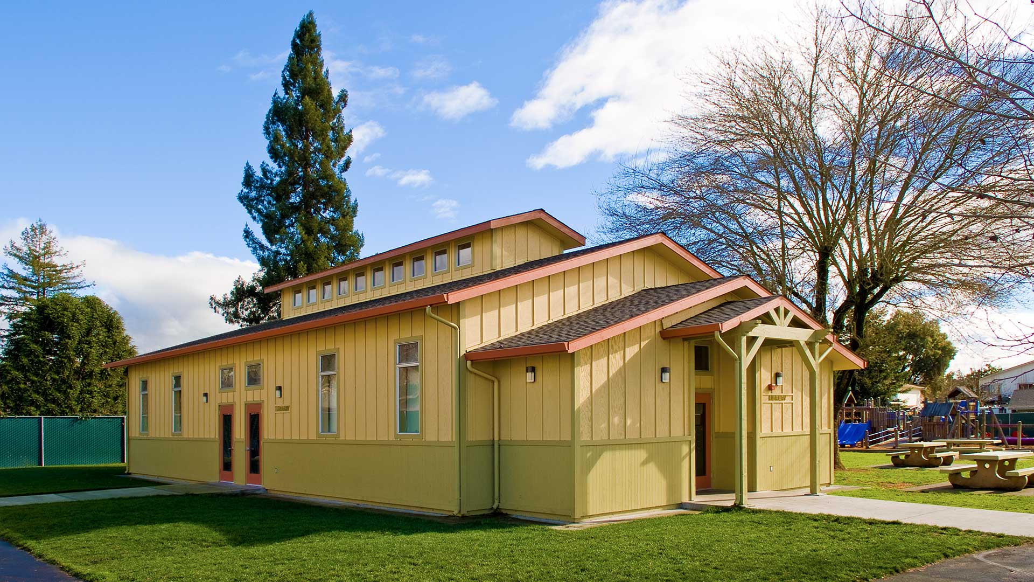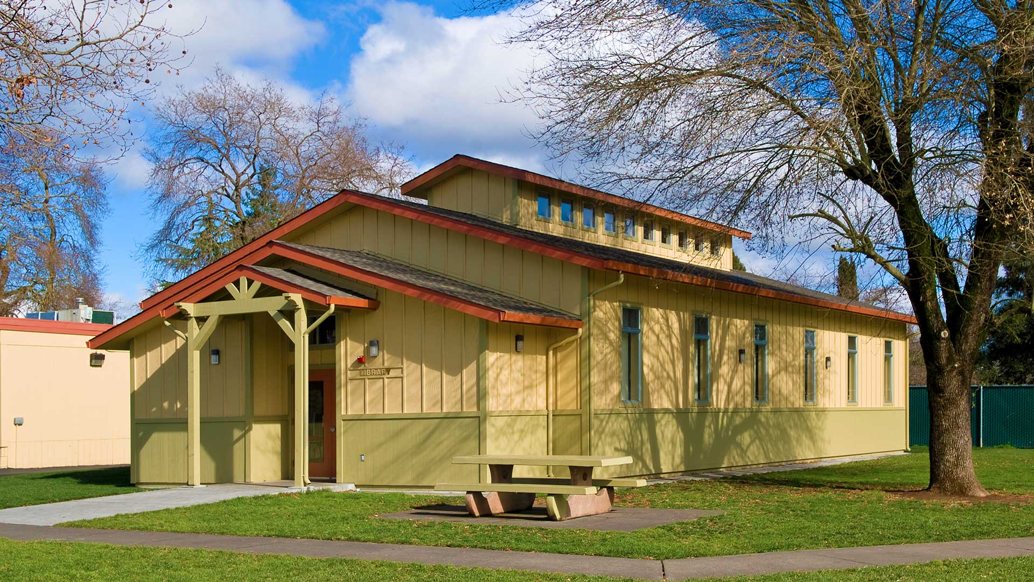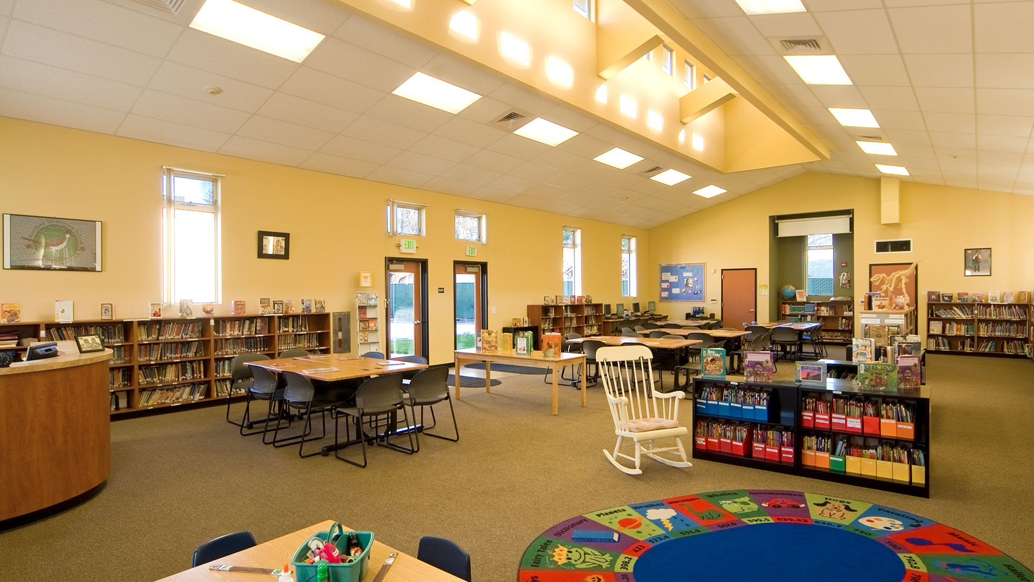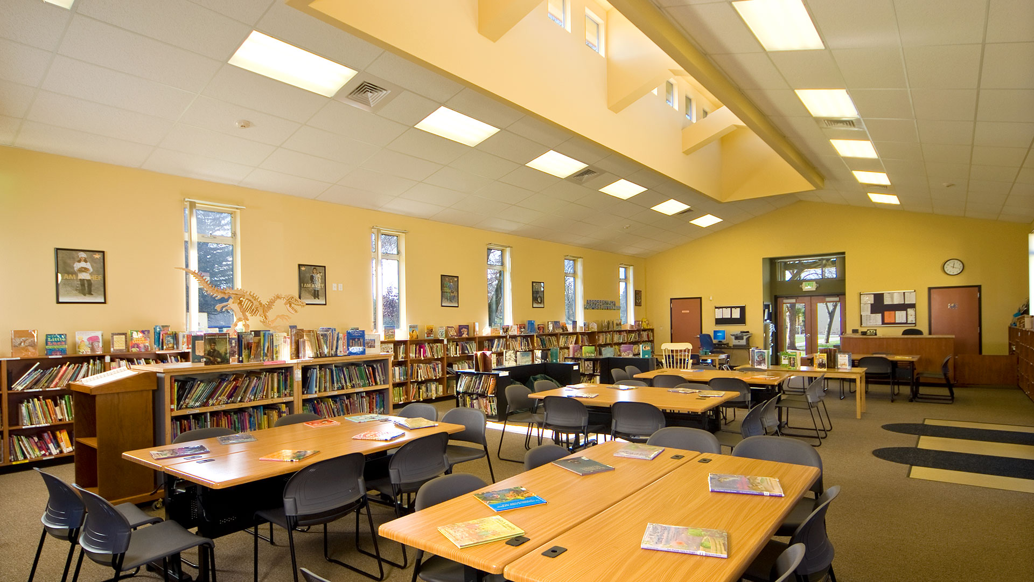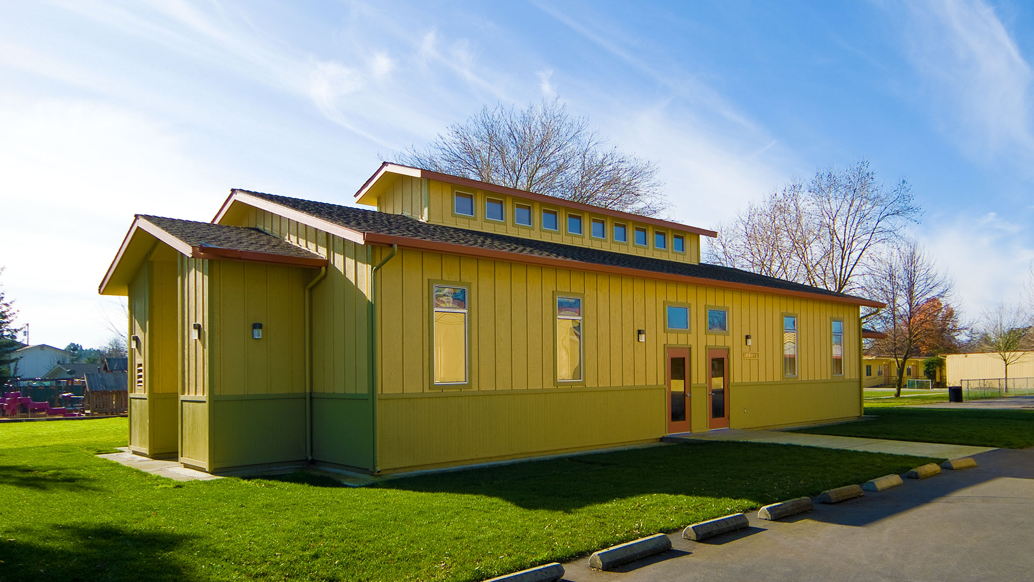Roseland Elementary
Persinger Architects maximized a very limited budget by using hybrid modular building techniques for Roseland Elementary’s new library. Panelized components were fabricated offsite, then shipped to the school for speedy assembly. The barn-like design fits with the campus’s agricultural history and surrounding rural landscape. A cupola with clerestory windows provides abundant natural yet diffused light for an optimal reading and study environment.
