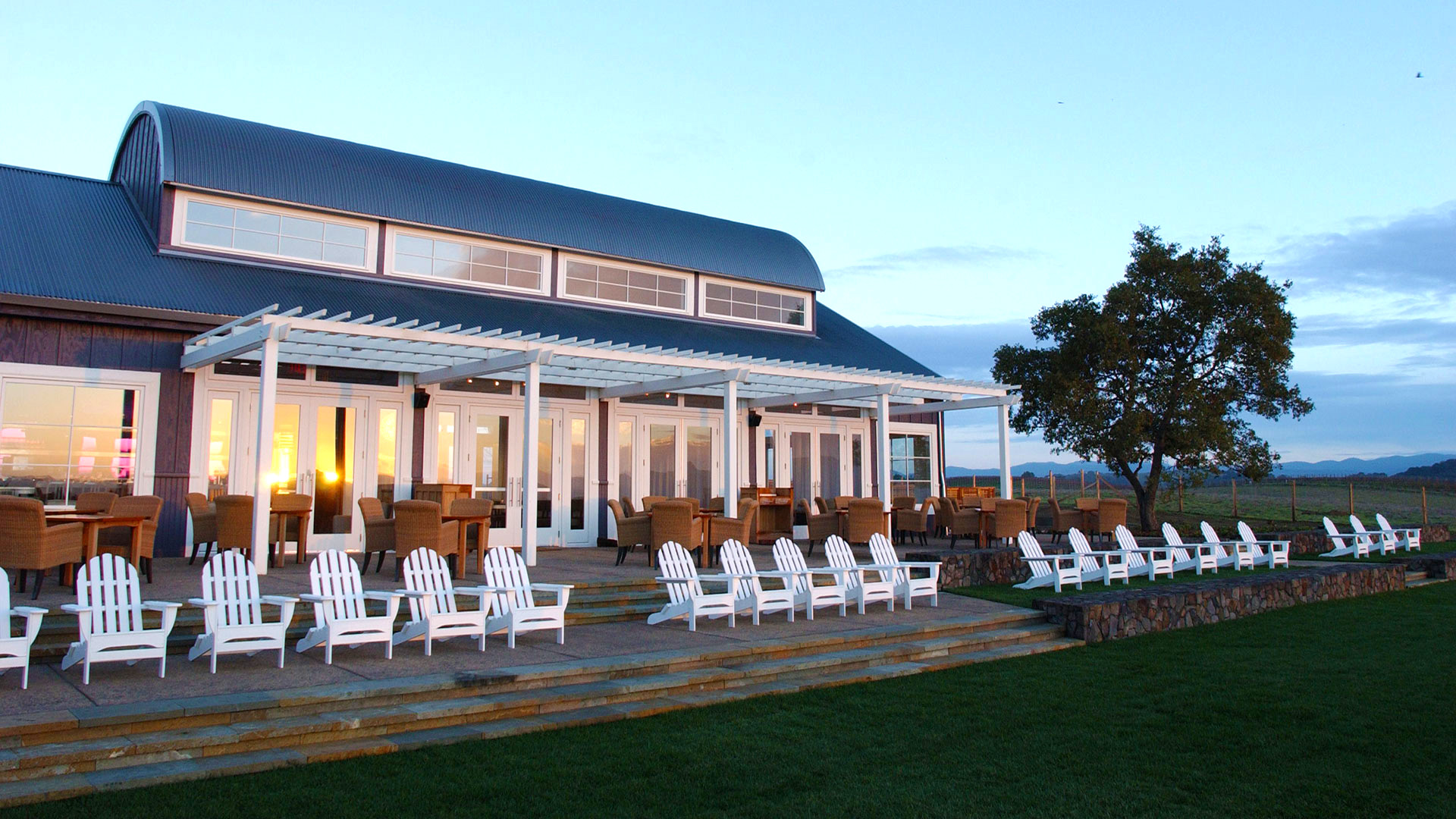
Carneros Inn Resort
hospitality
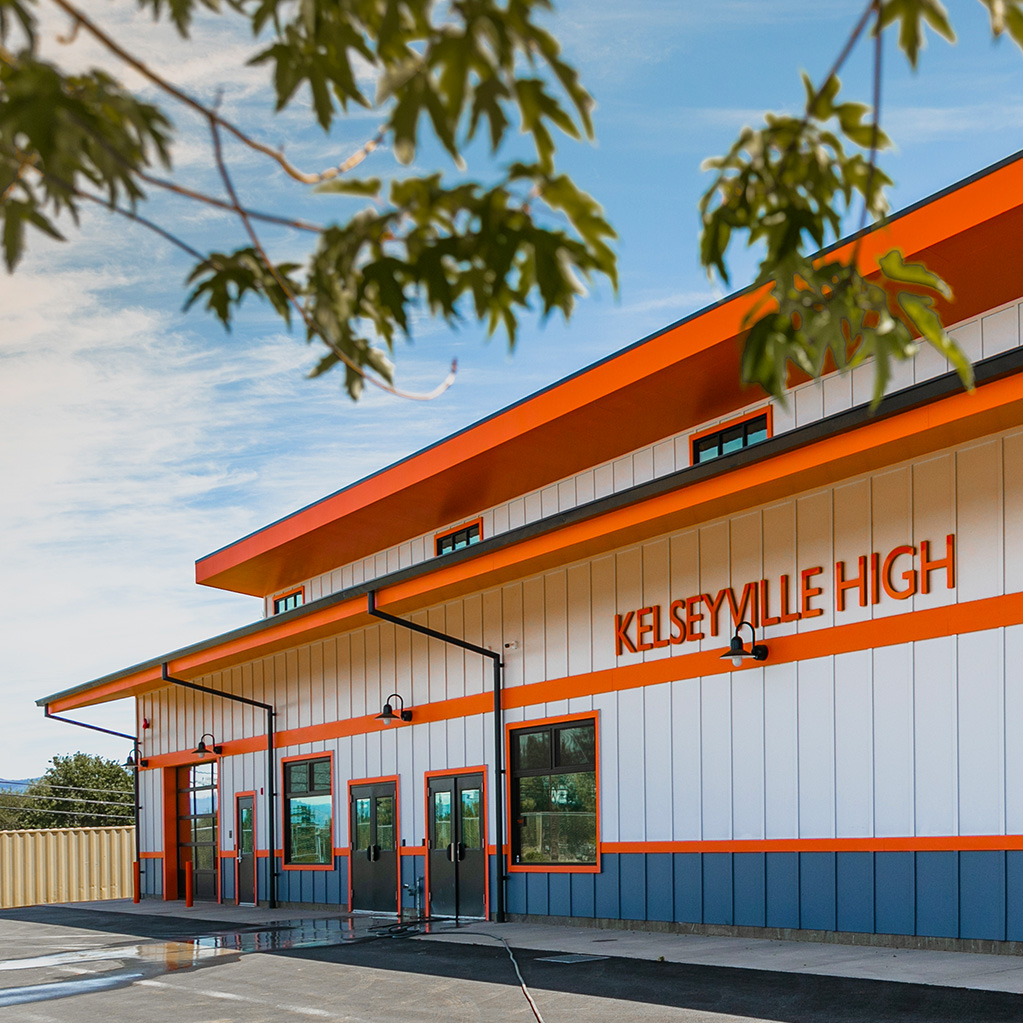
Kelseyville High School Shop
high-school pre-fab
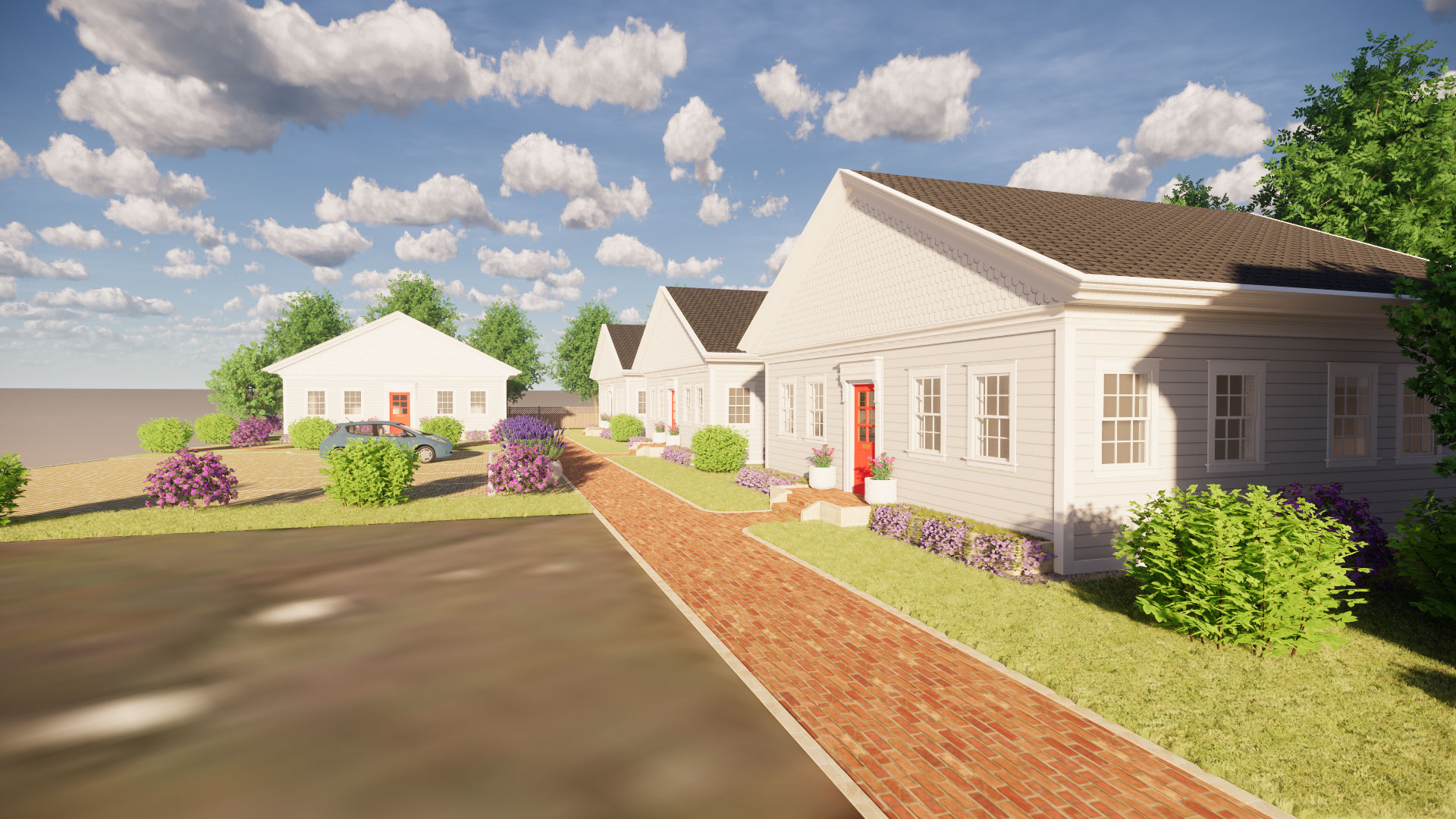
Liberty Commons
k-8 pre-fab residential
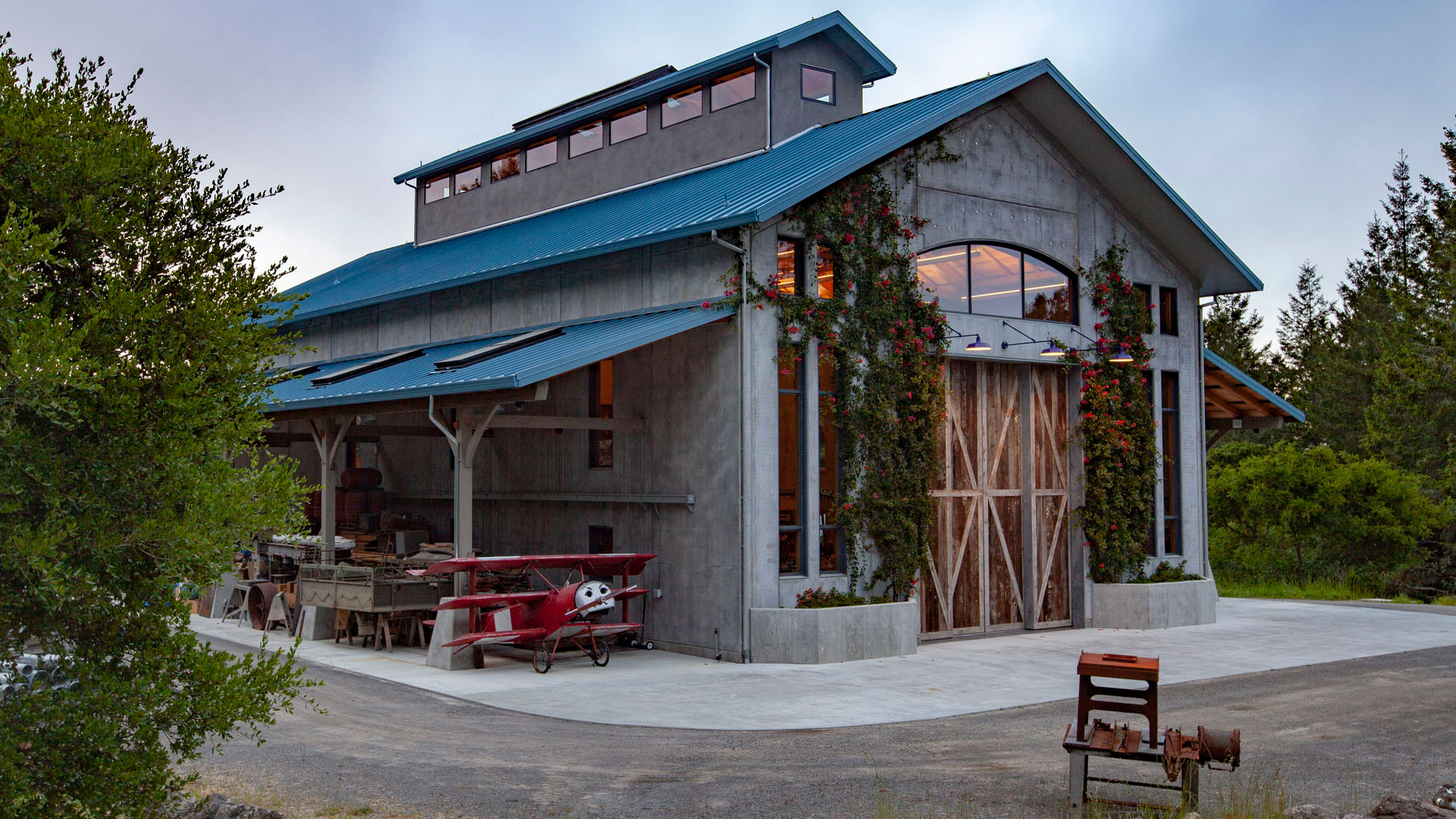
The Barn
commercial residential
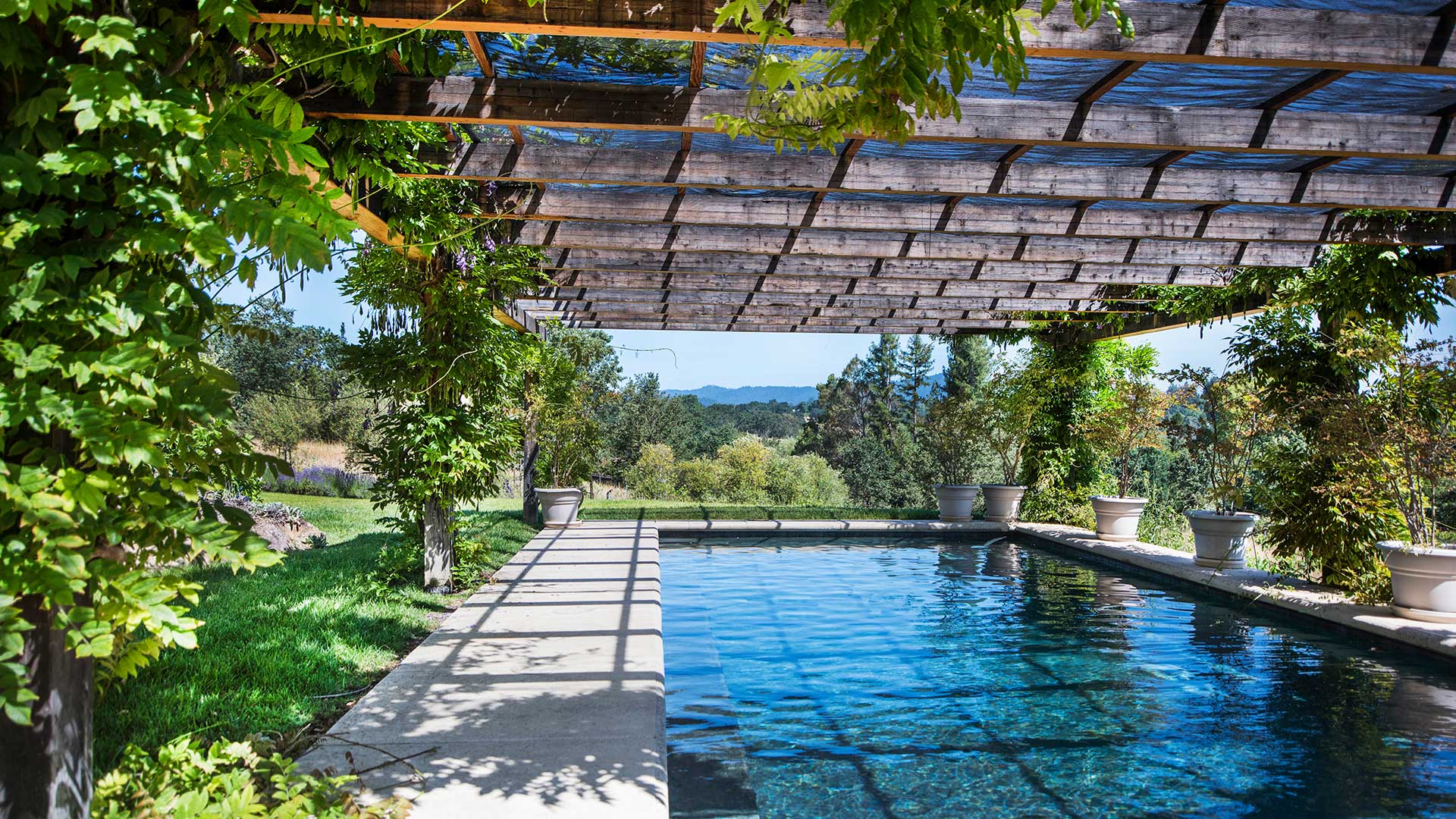
Villa Hedera Helix
residential
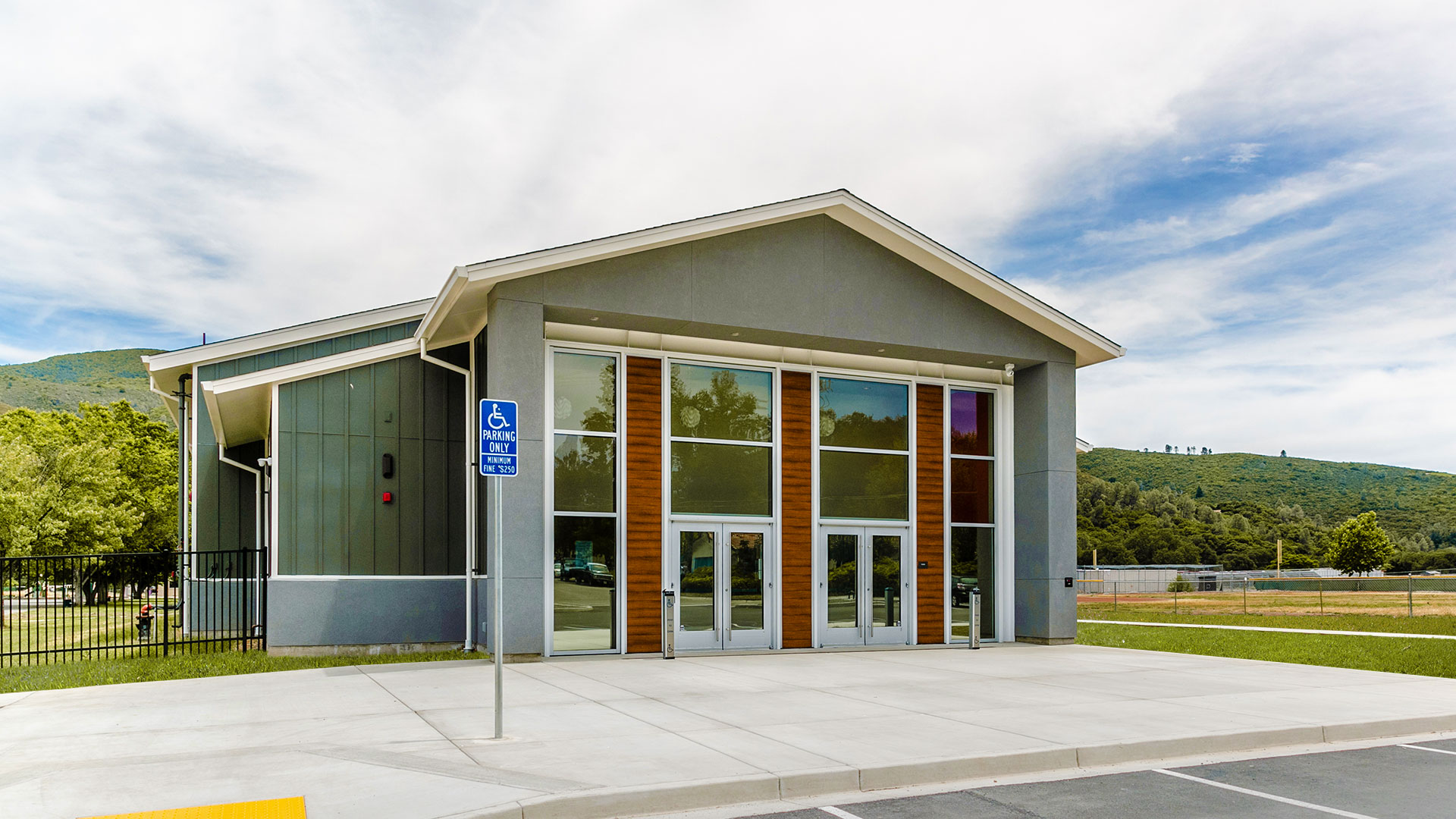
Mountain Vista Multi-Use Room
k-8
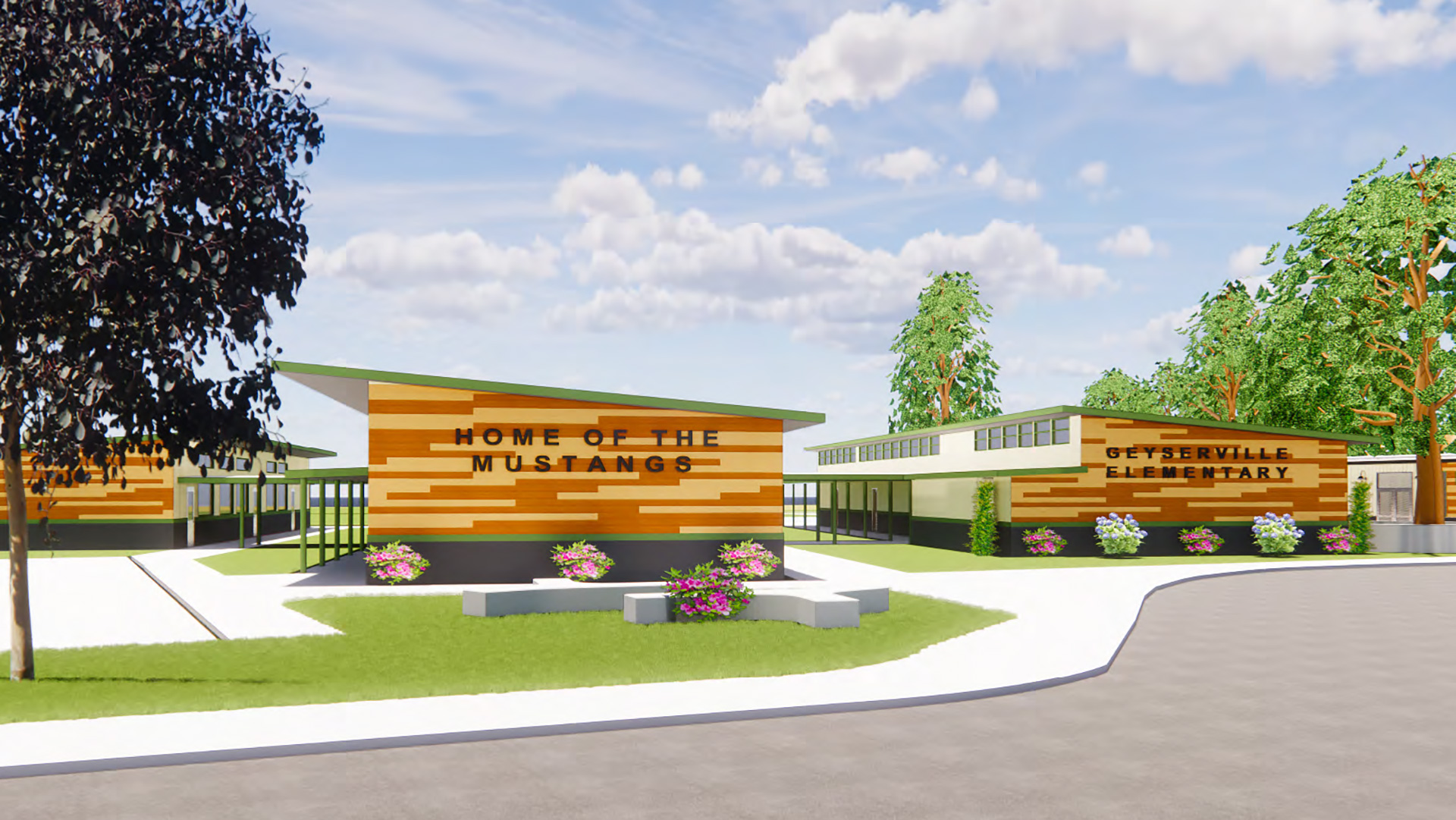
Geyserville Elementary School Modernization
k-8 pre-fab
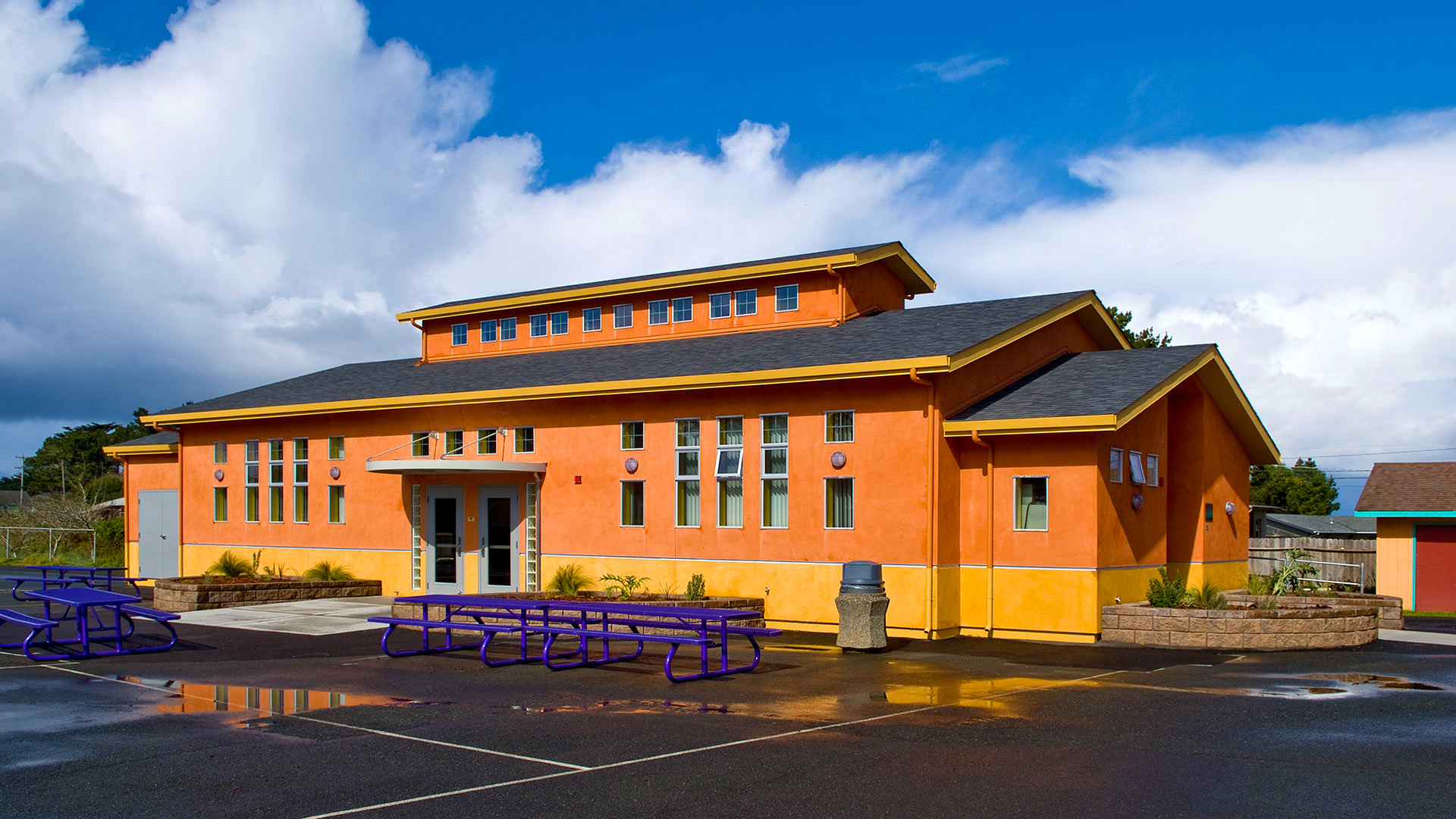
Point Arena Elementary School
k-8 pre-fab
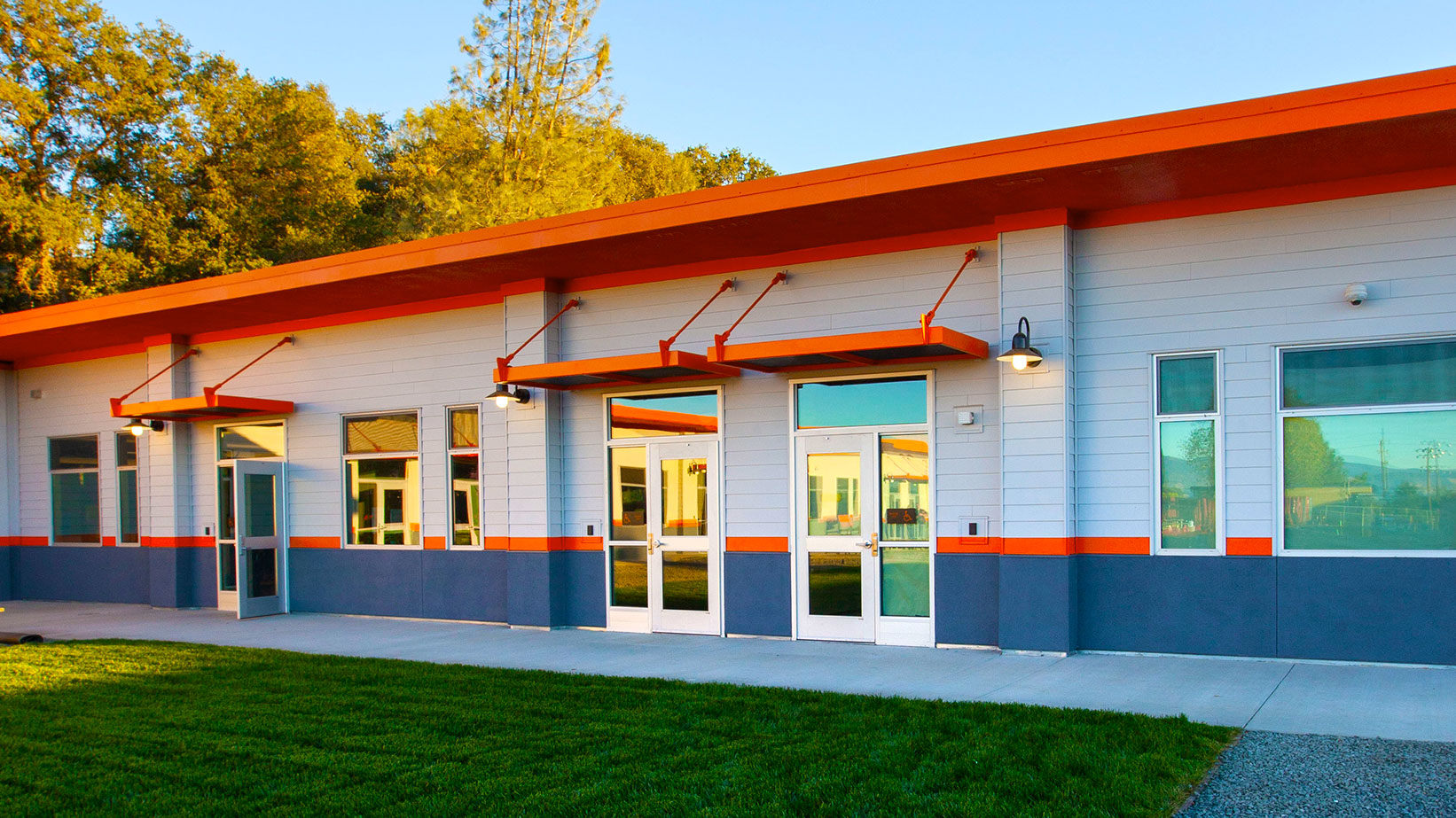
Modular Classroom Wing for Kelseyville High School
high-school pre-fab
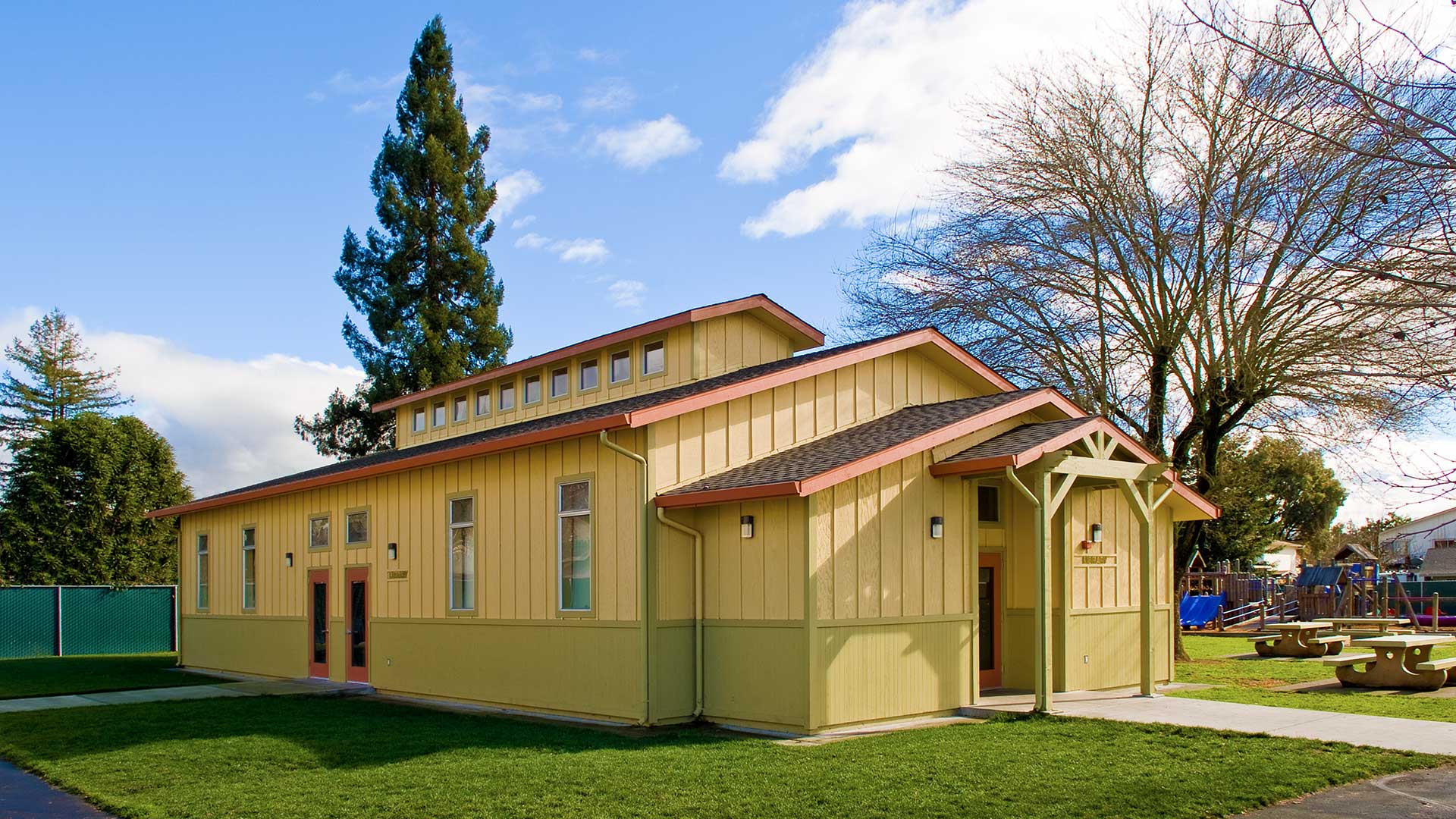
Roseland Elementary
k-8 pre-fab
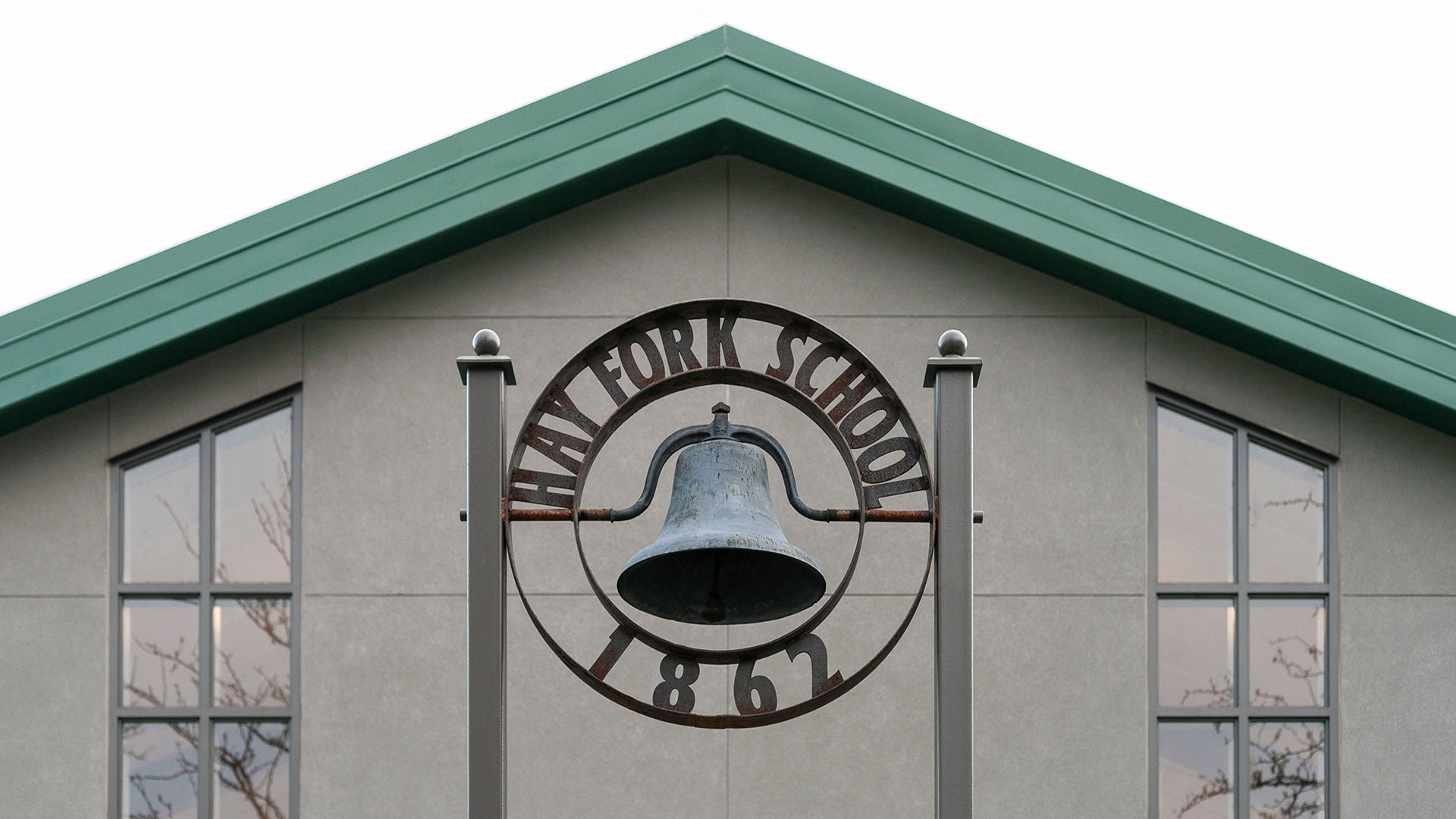
Hayfork Elementary School
k-8
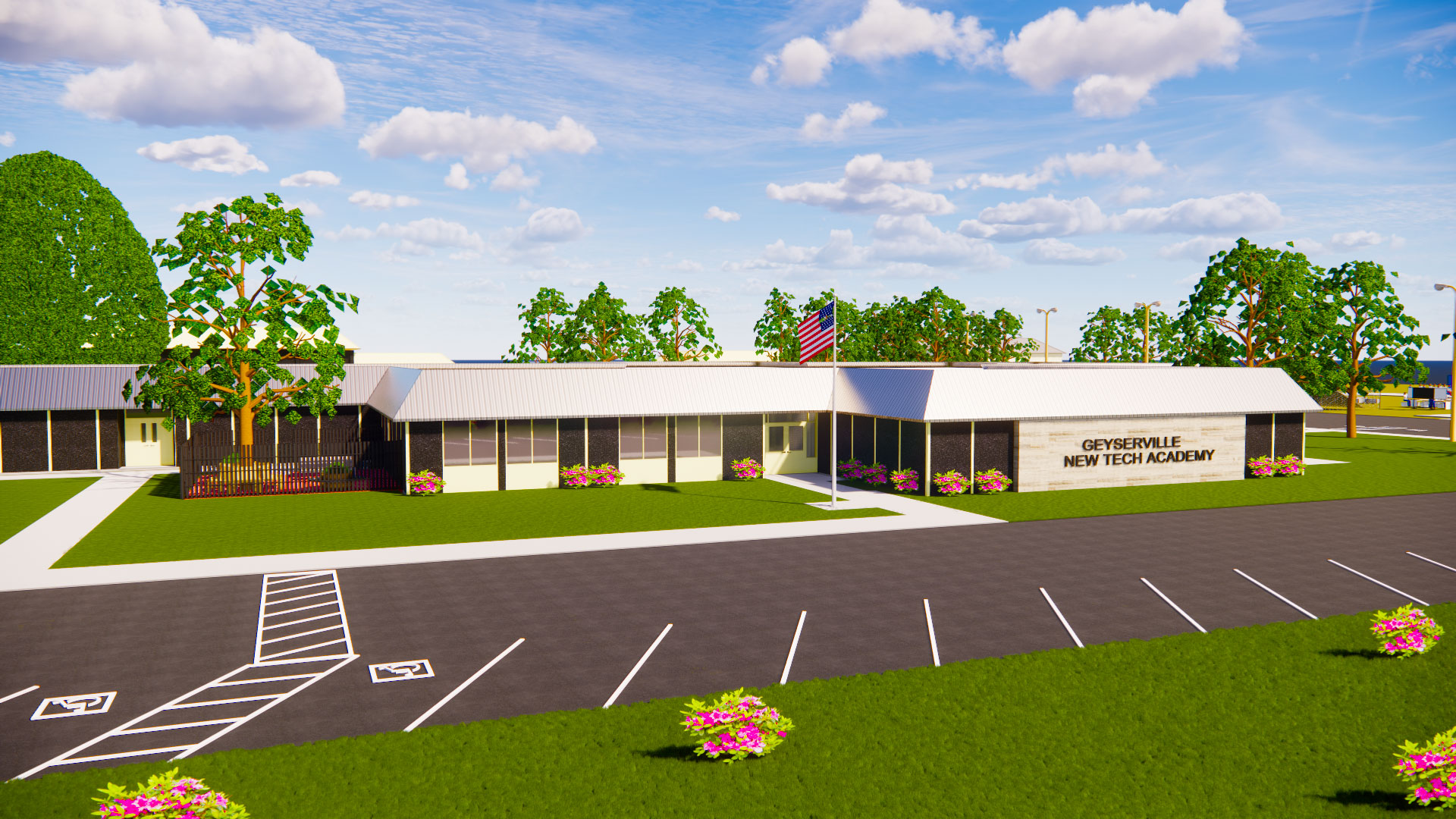
New Tech Academy
high-school k-8
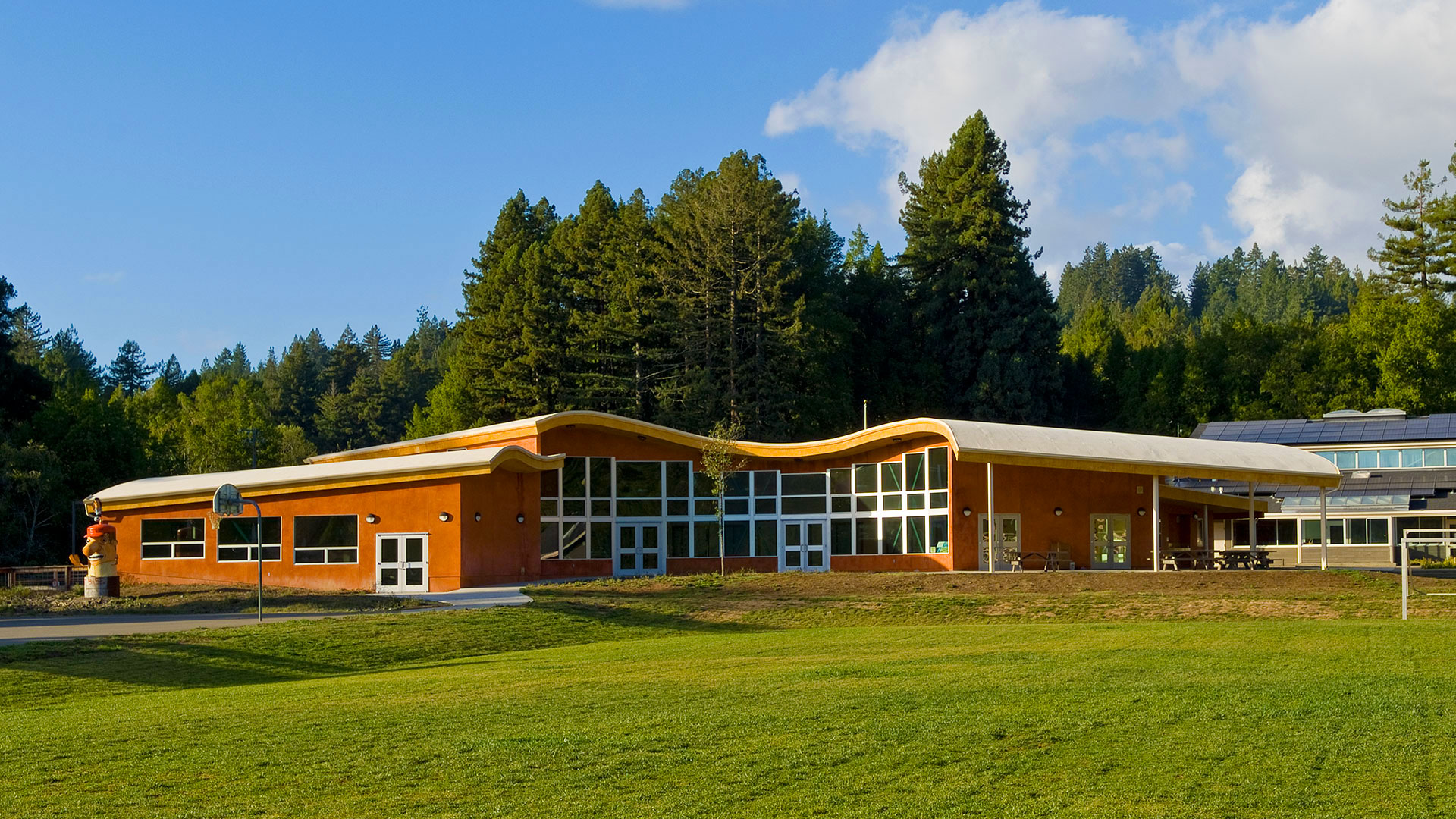
Salmon Creek Falls Environmental Center
k-8
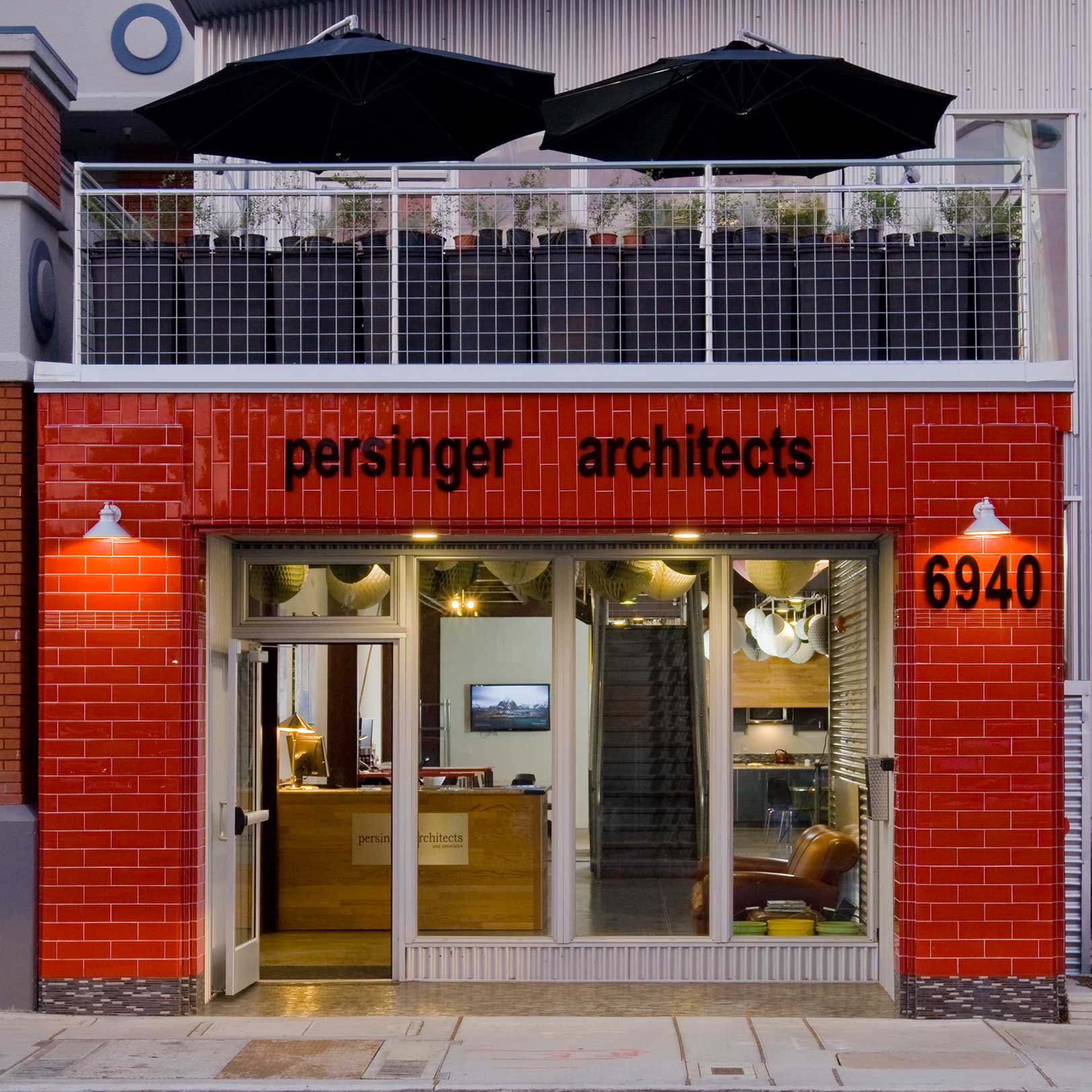
Persinger Architects Headquarters
commercial
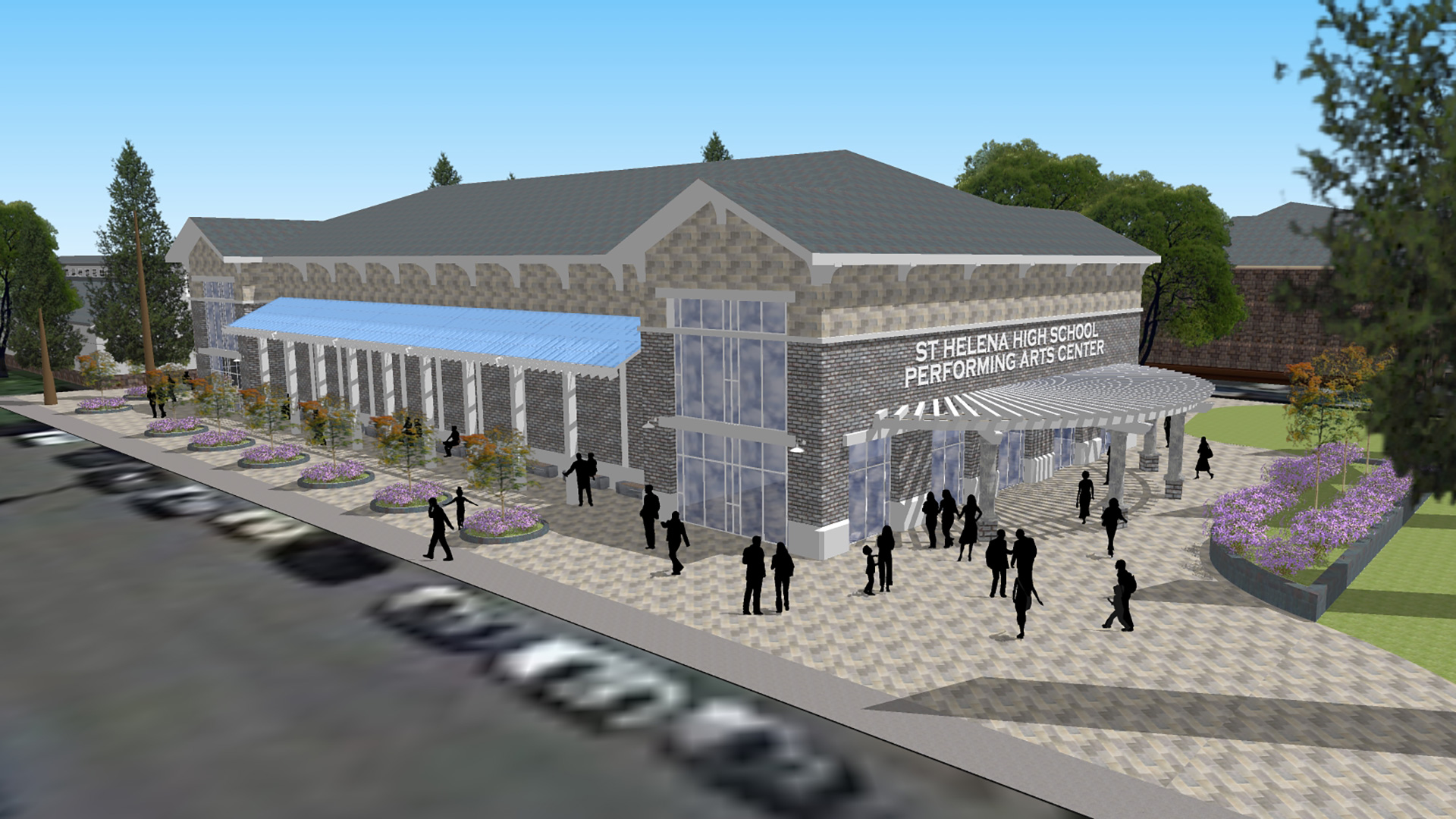
St Helena High School
high-school
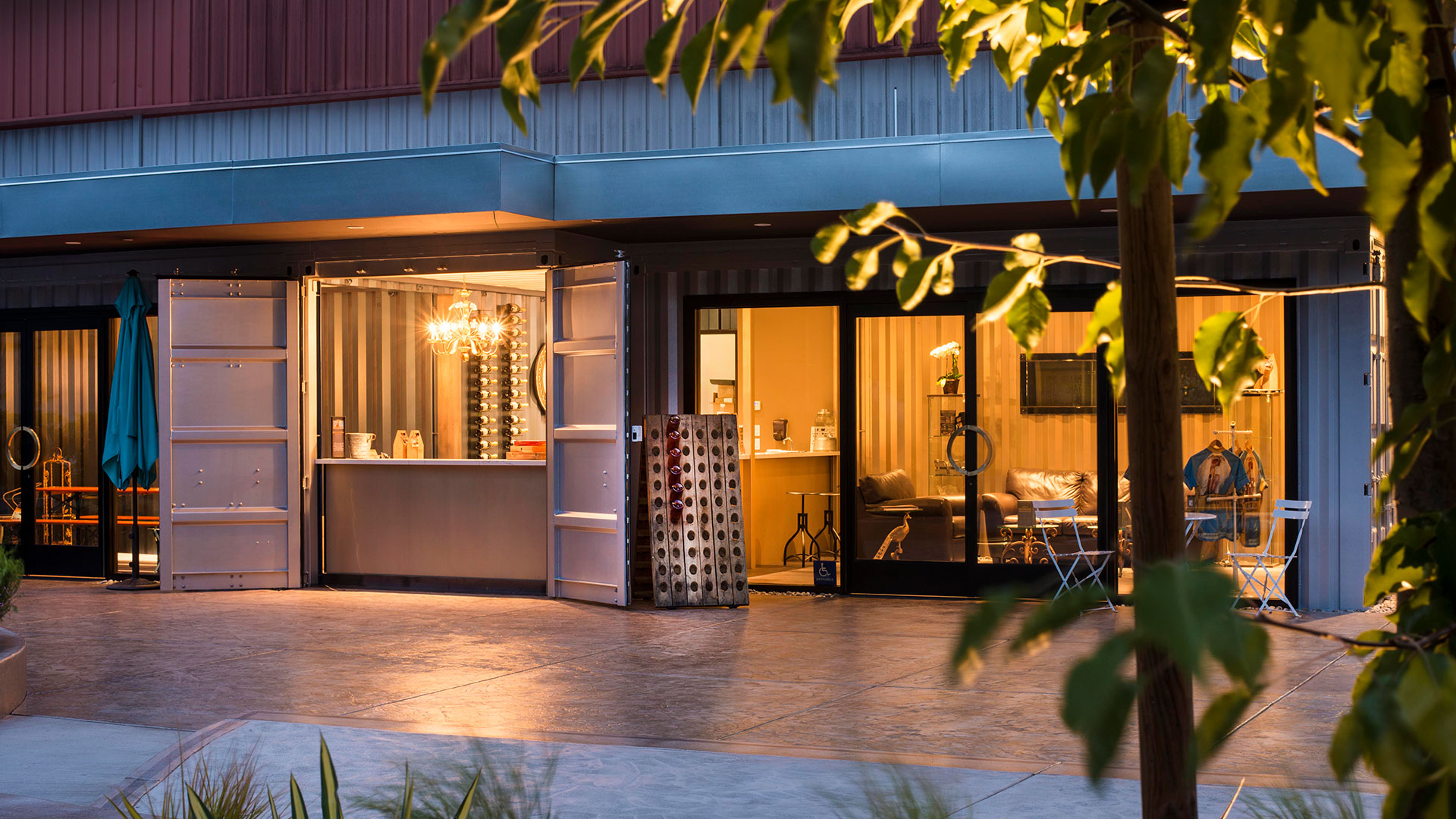
Breathless Winery Tasting Room
hospitality
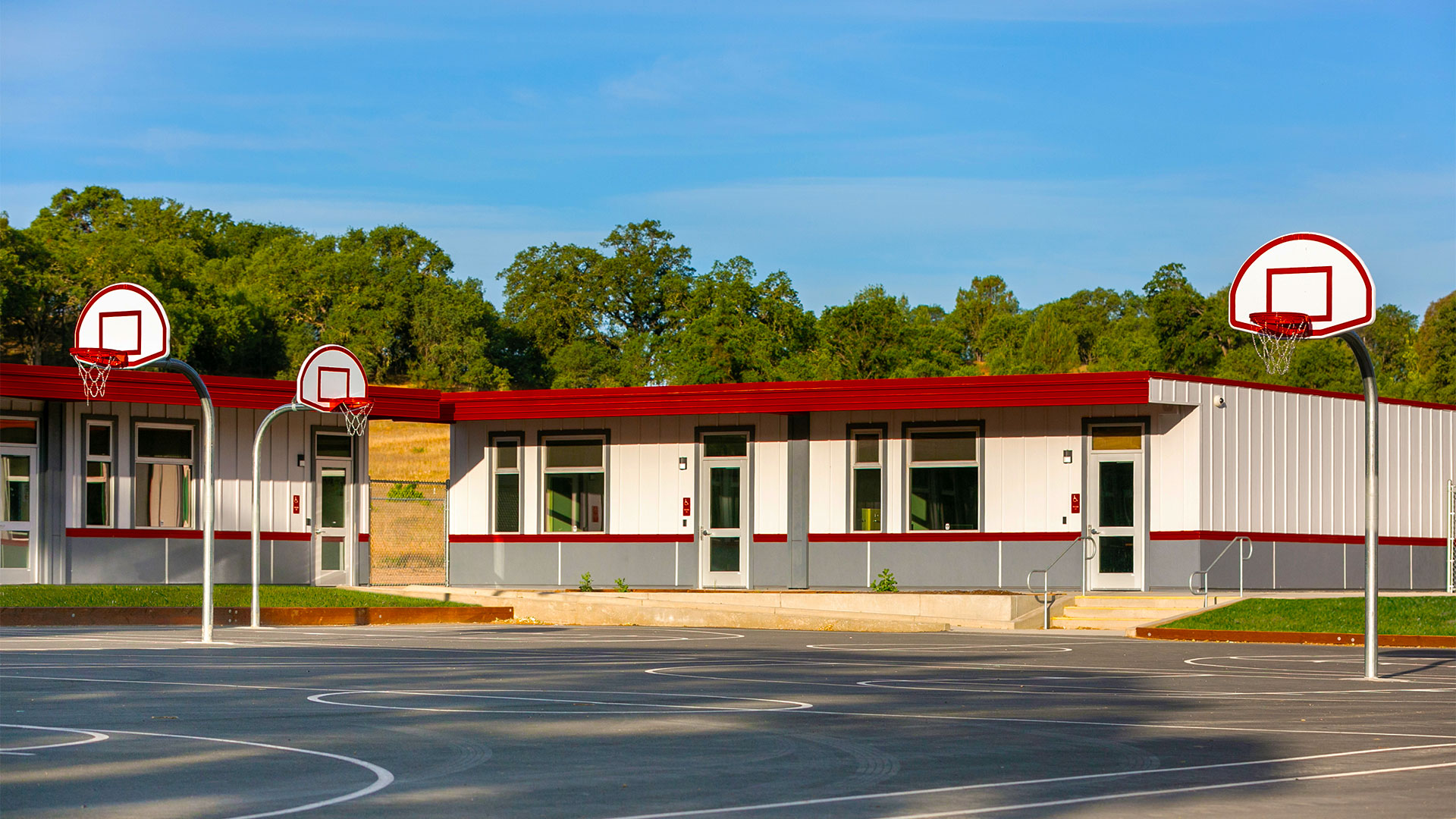
Mountain Vista Middle School Modulars
k-8
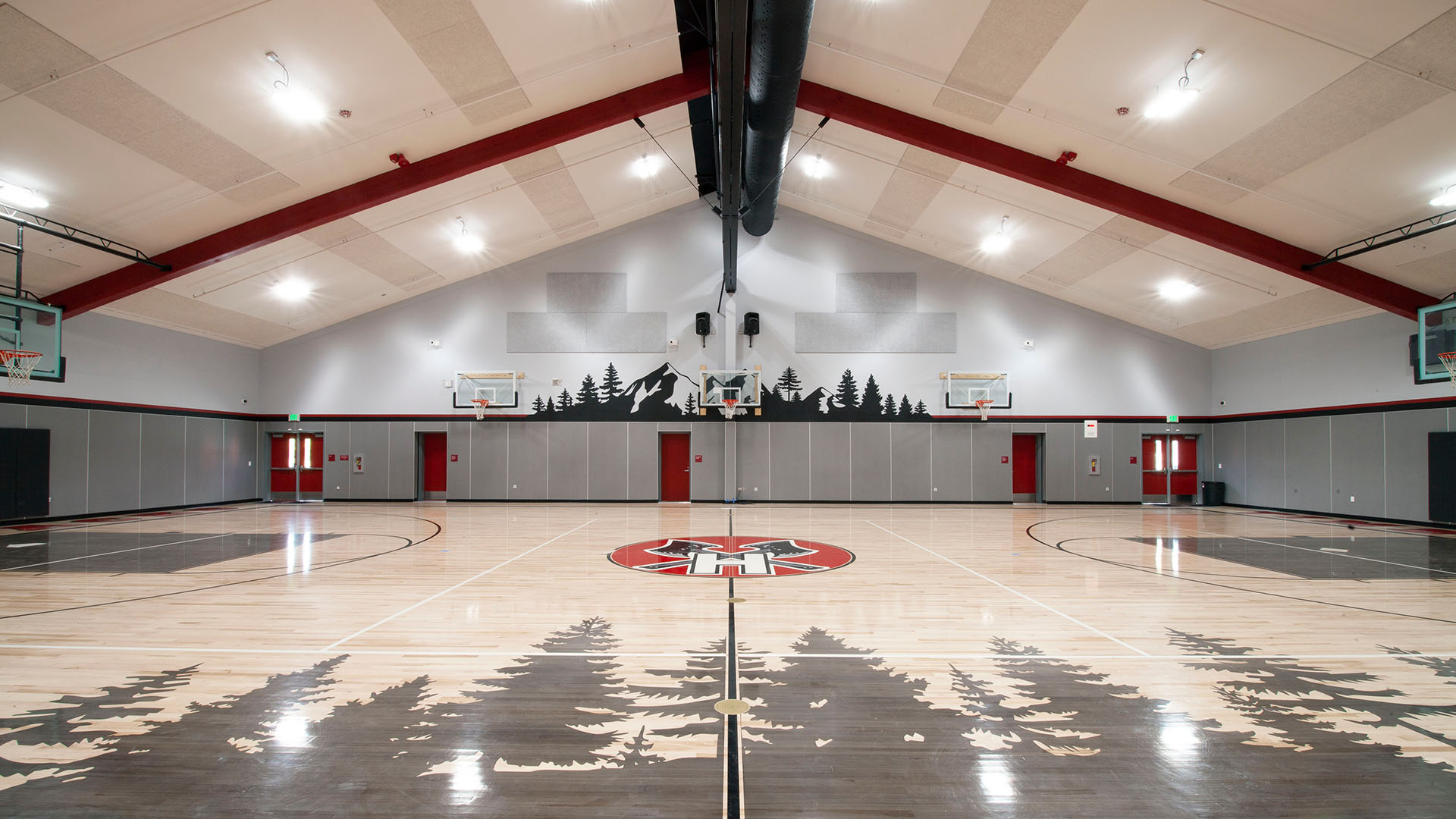
Hayfork High School Gymnasium
high-school
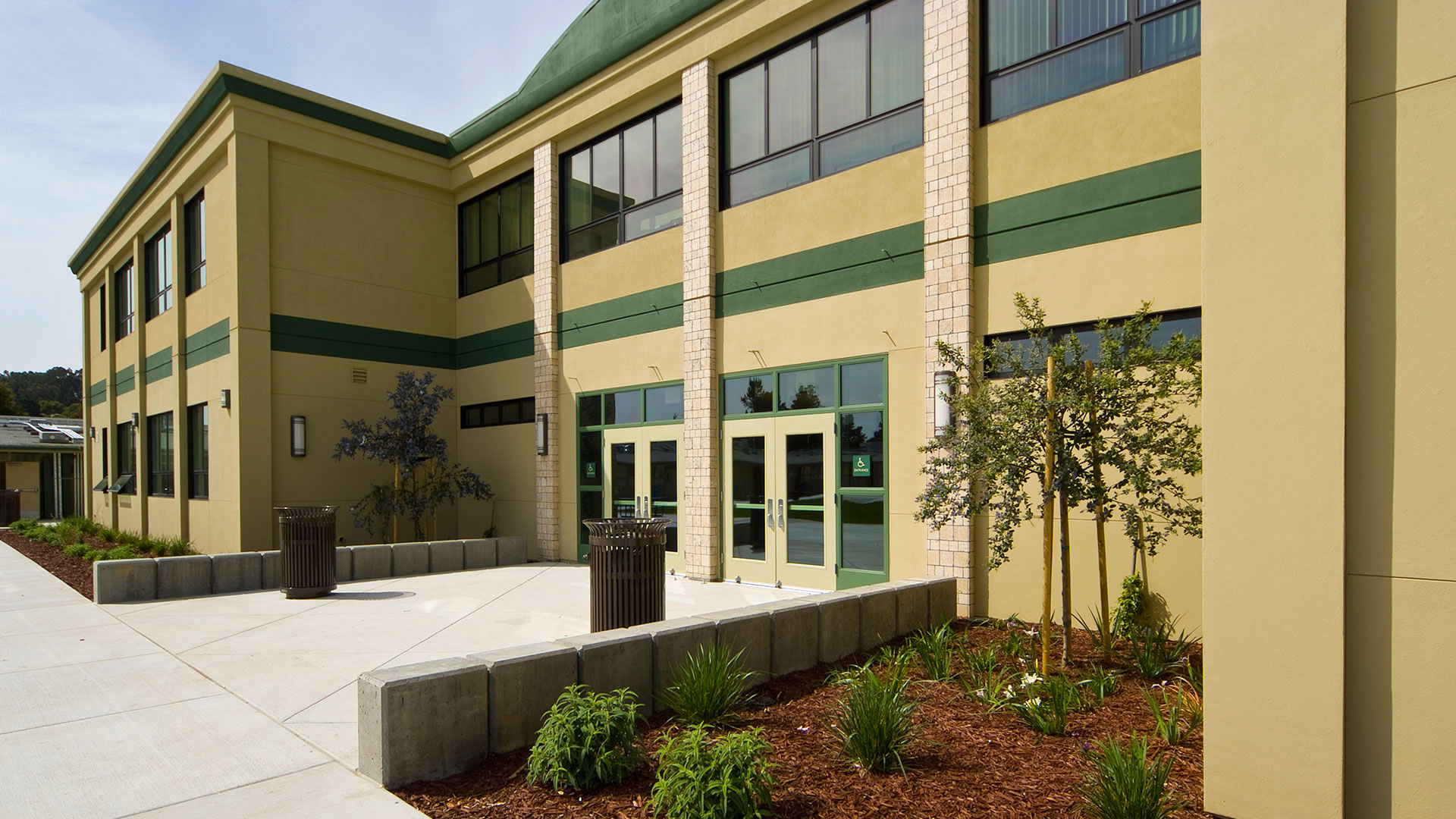
Parkside Intermediate School
k-8
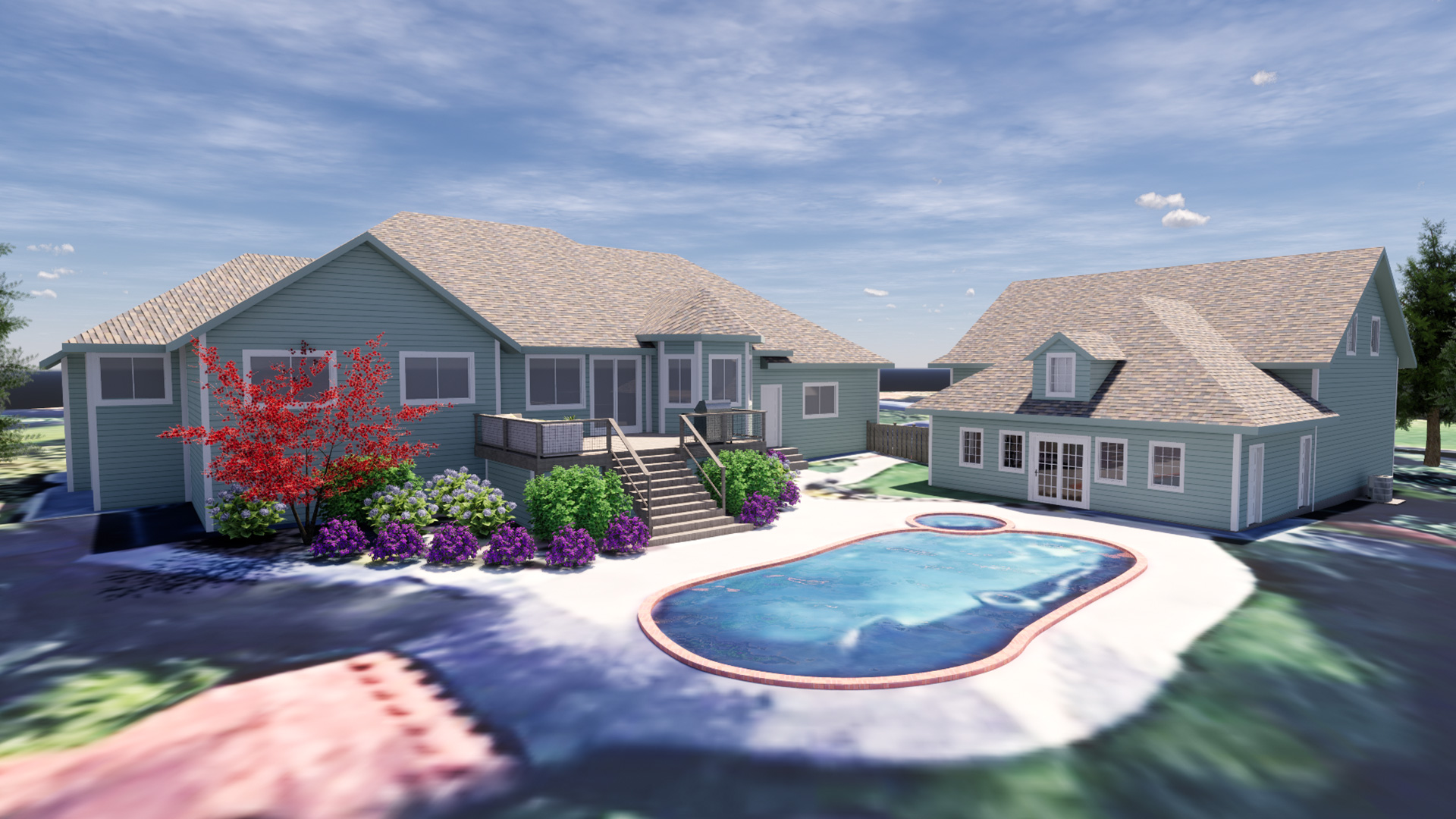
Harris Hills
residential
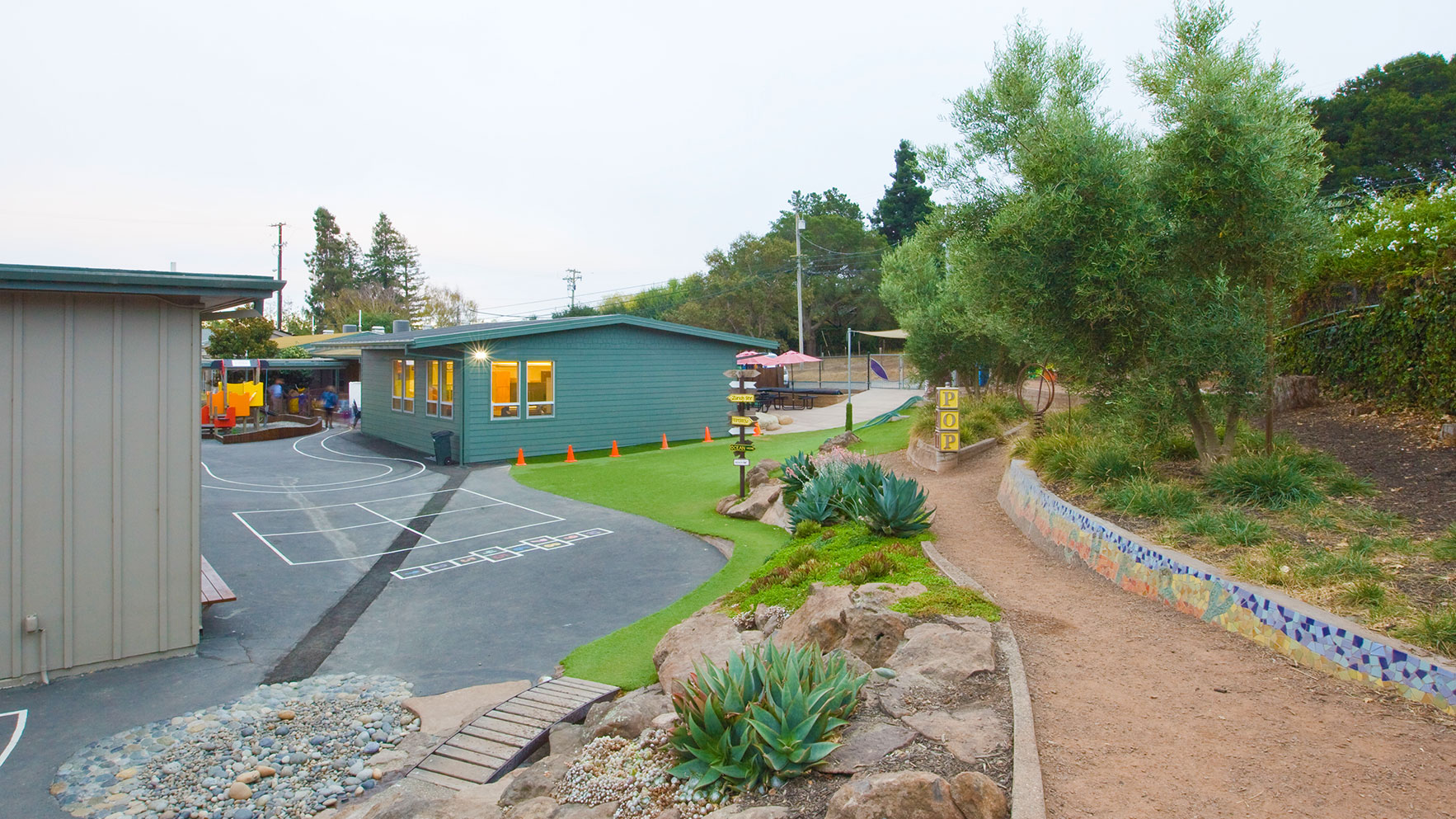
Liberty Elementary School
k-8 pre-fab
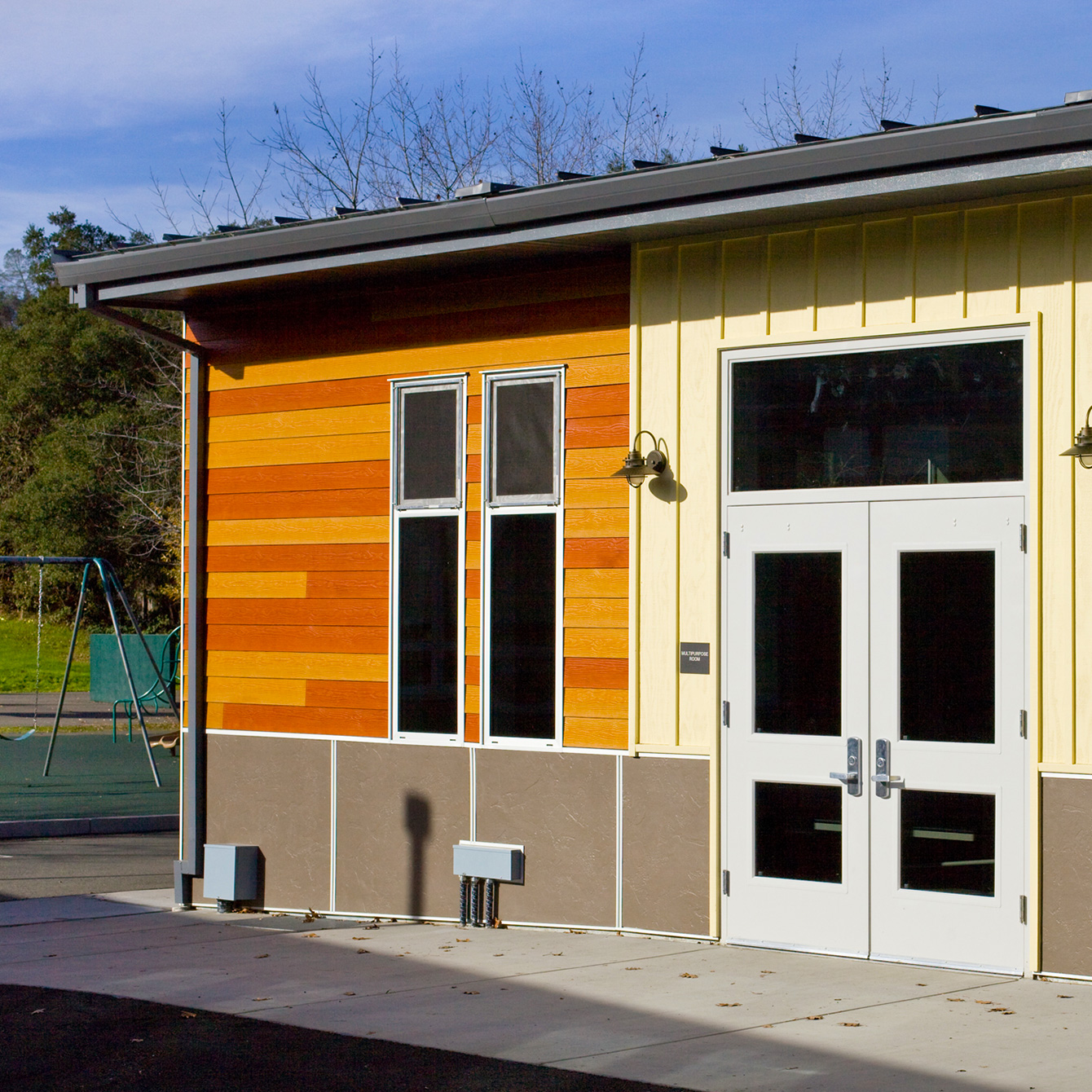
Prefab Multi-Use Room for Geyserville Elementary
k-8 pre-fab
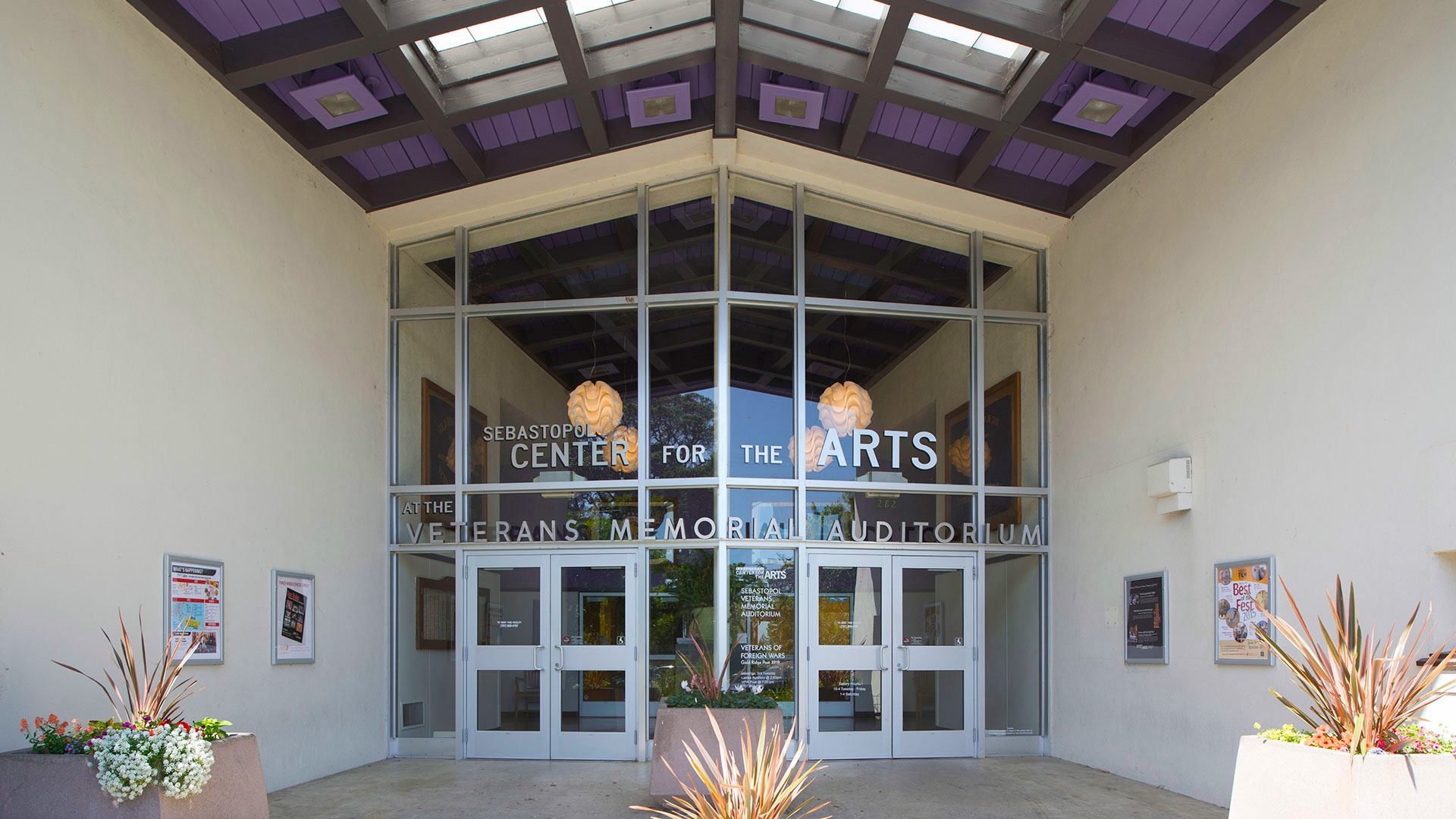
Sebastopol Center for the Arts
commercial public-works
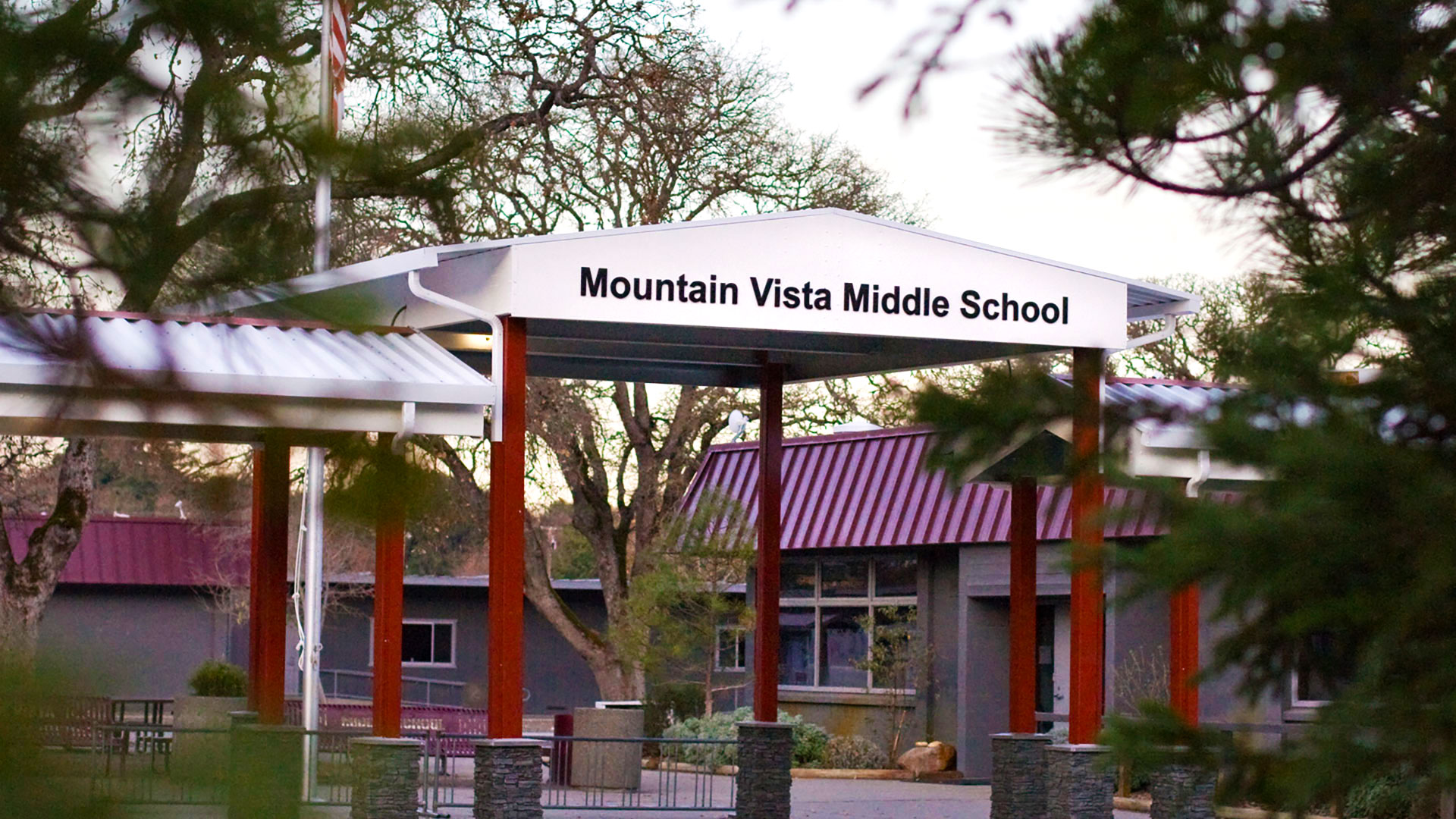
Canopies at Mountain Vista Middle School
k-8 pre-fab
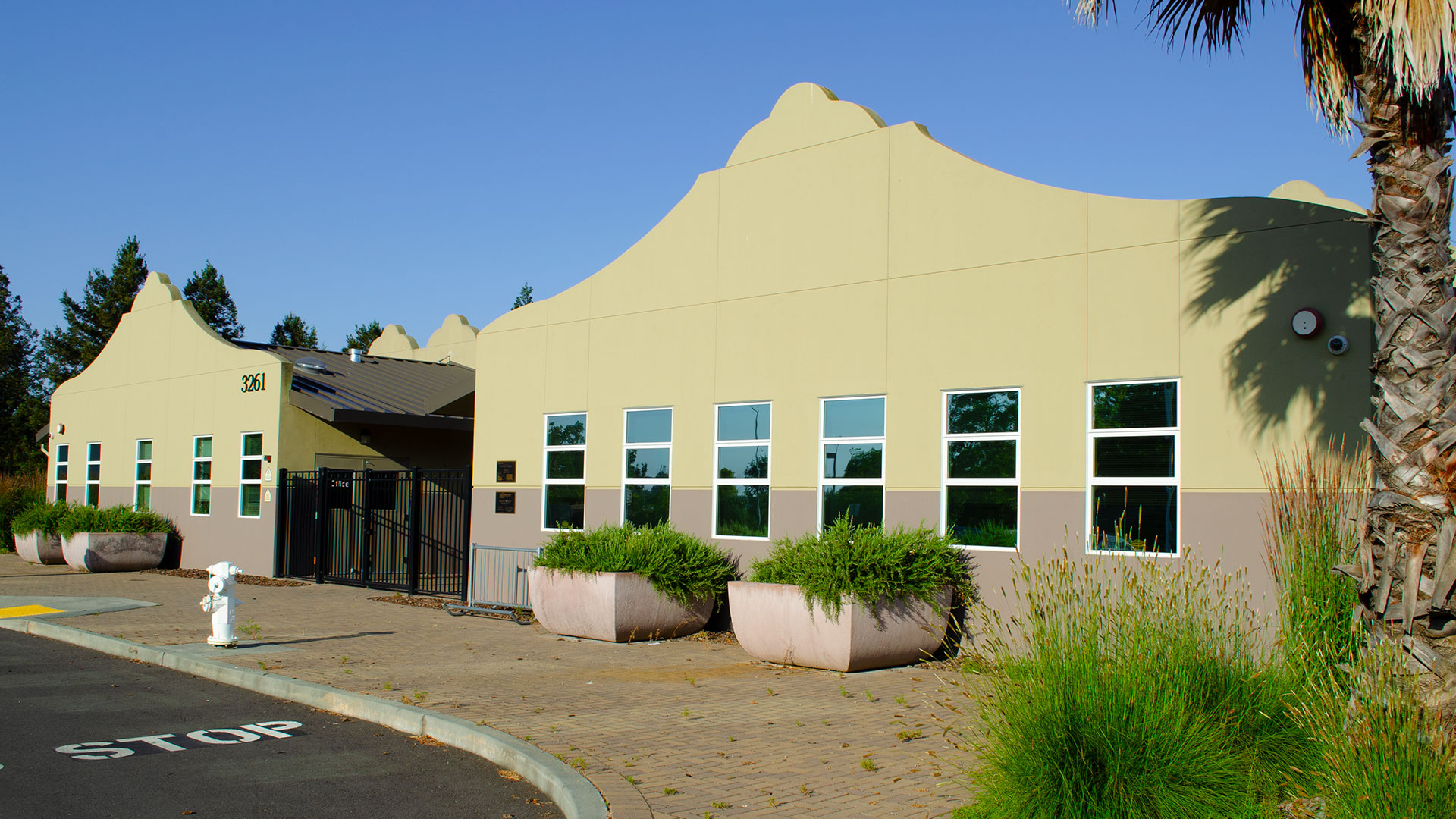
Amarosa Academy
high-school k-8
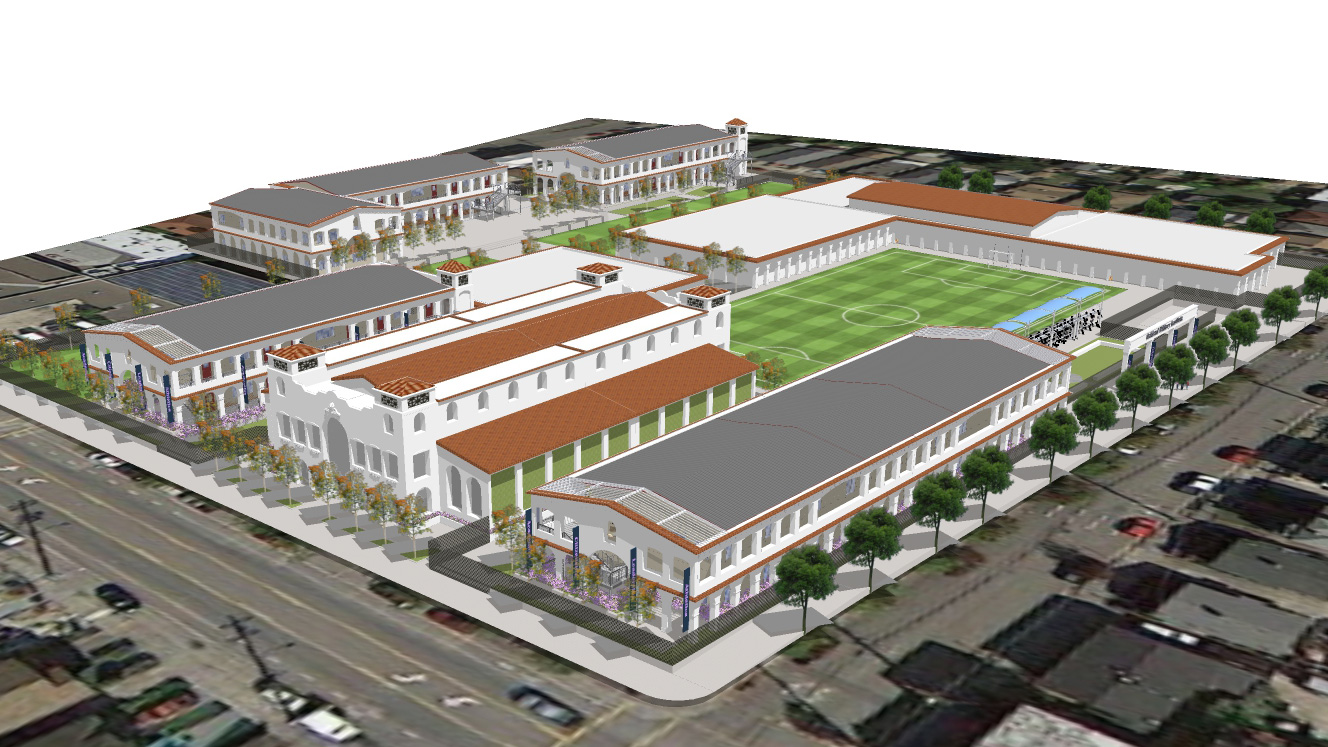
Oakland Military Institute
high-school master-planning pre-fab
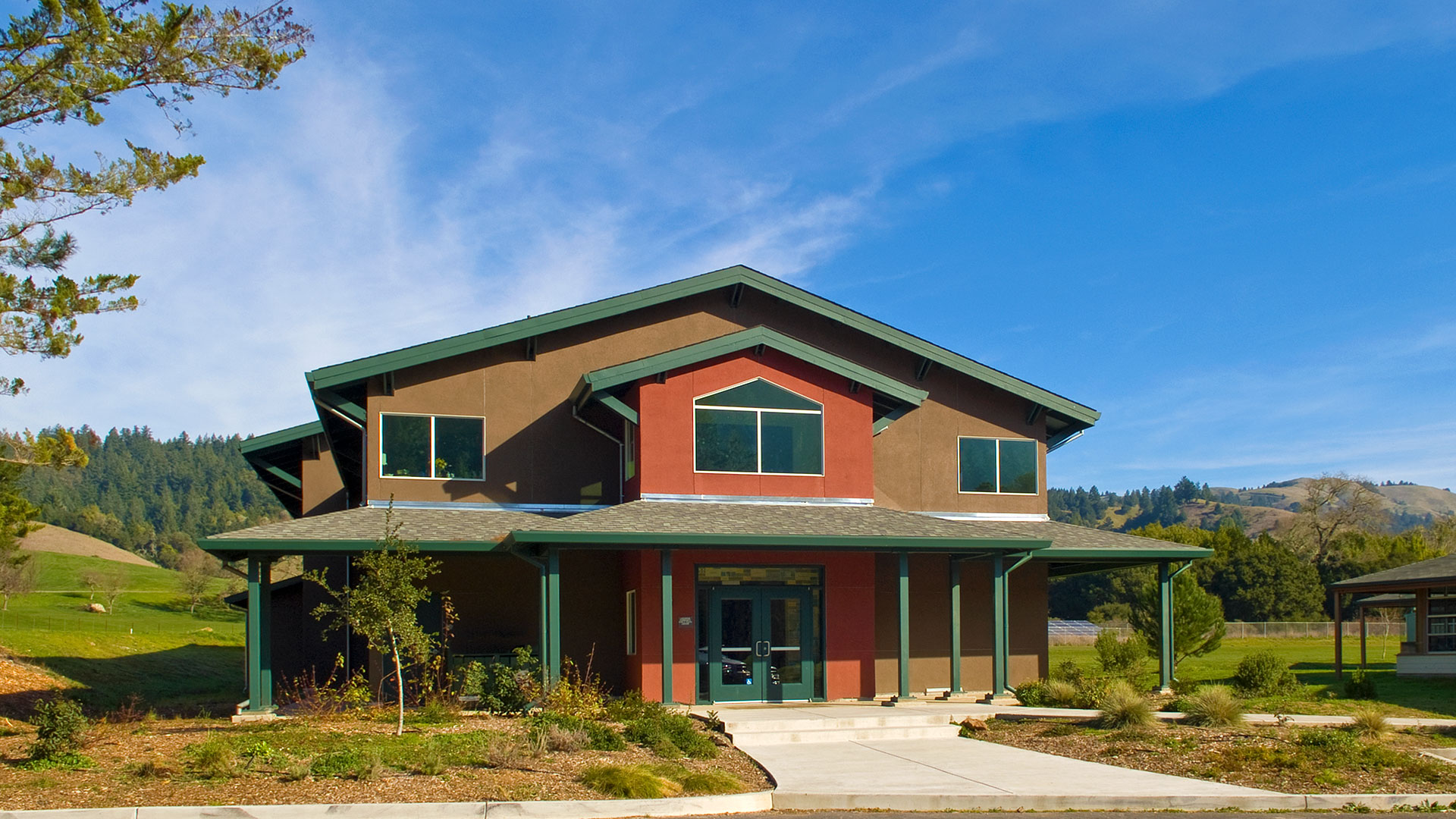
Lagunitas School Gym
k-8
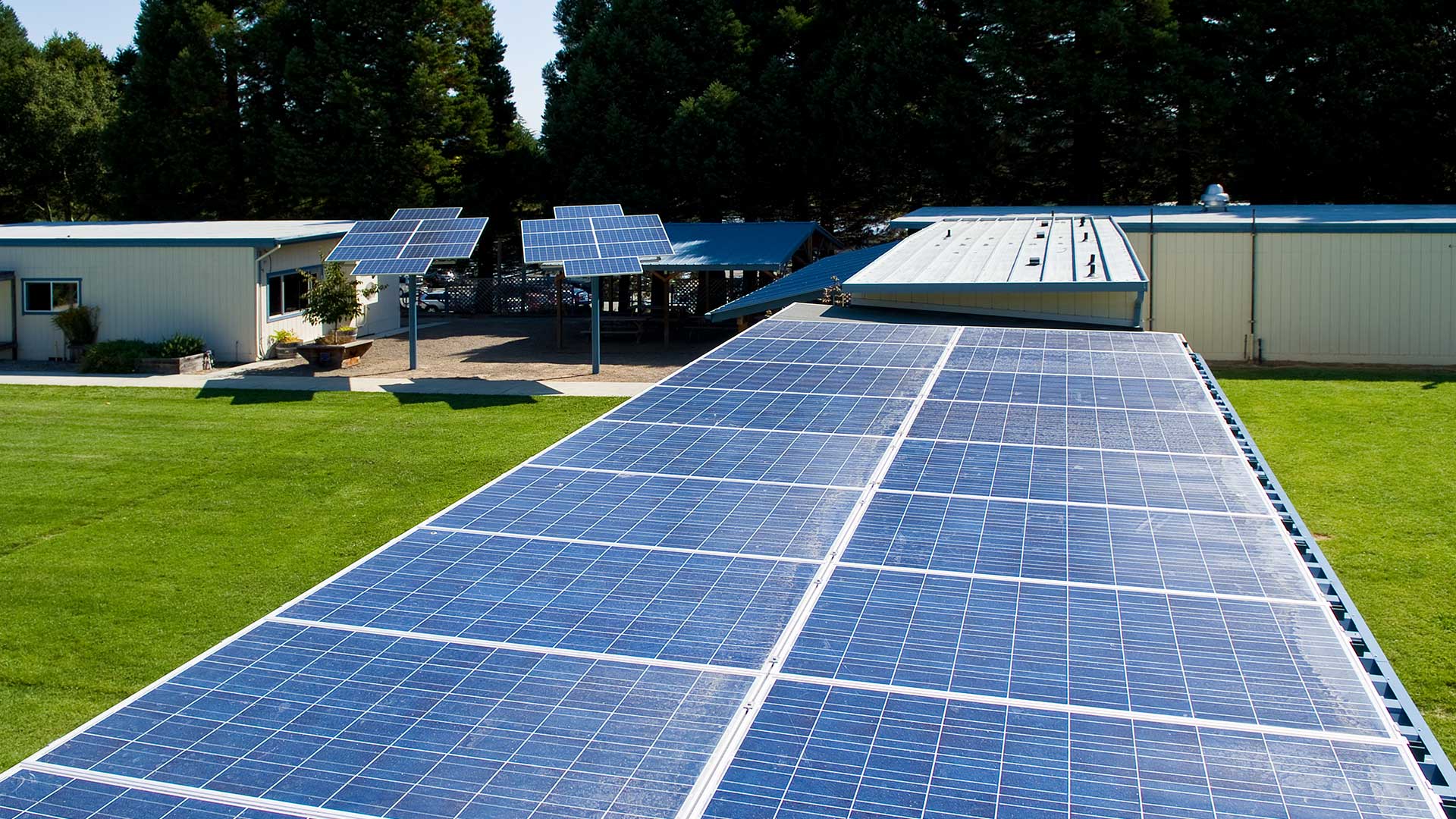
Twin Hills Union School District Solar Installation
k-8
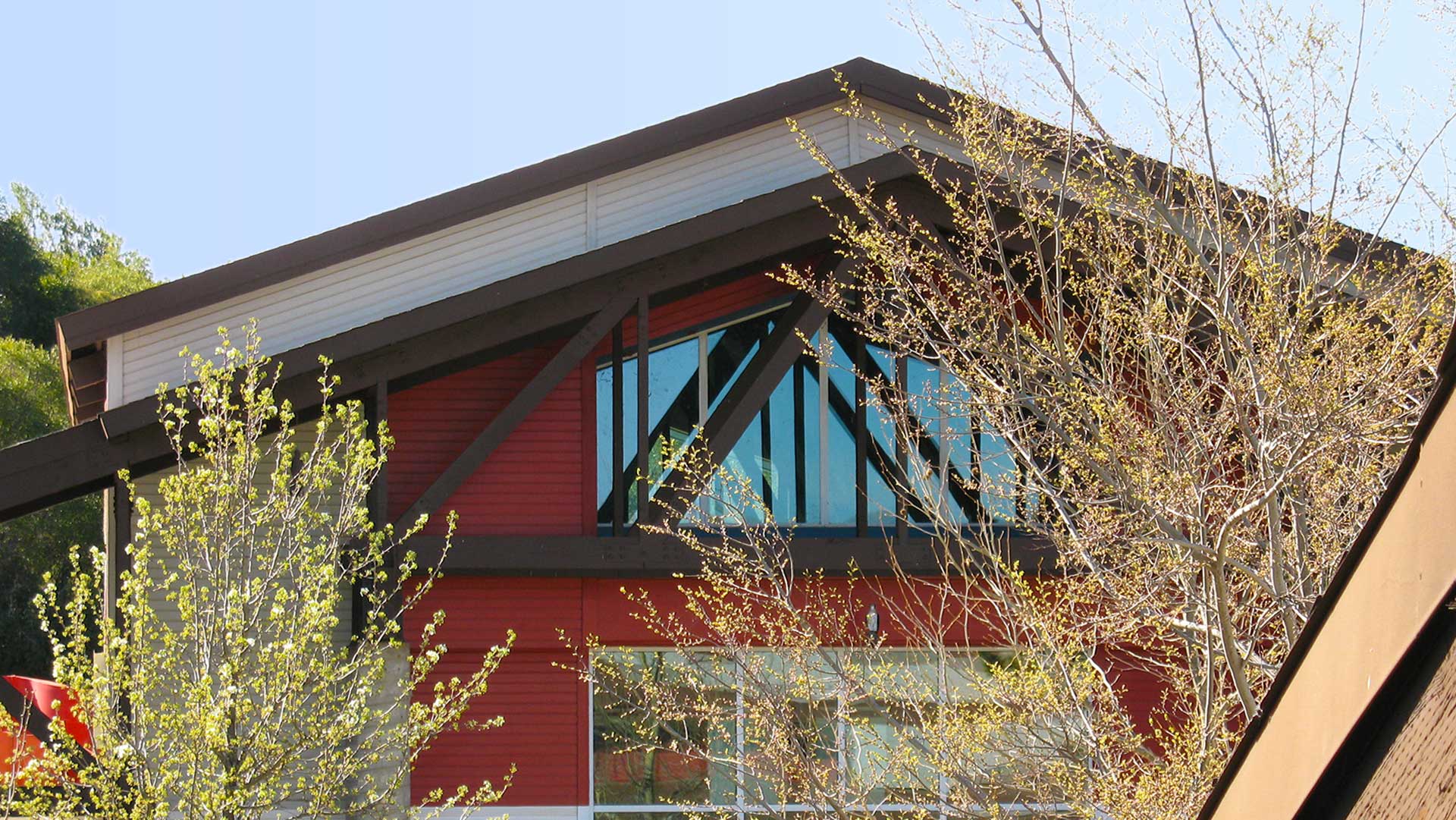
Riviera Elementary School
k-8
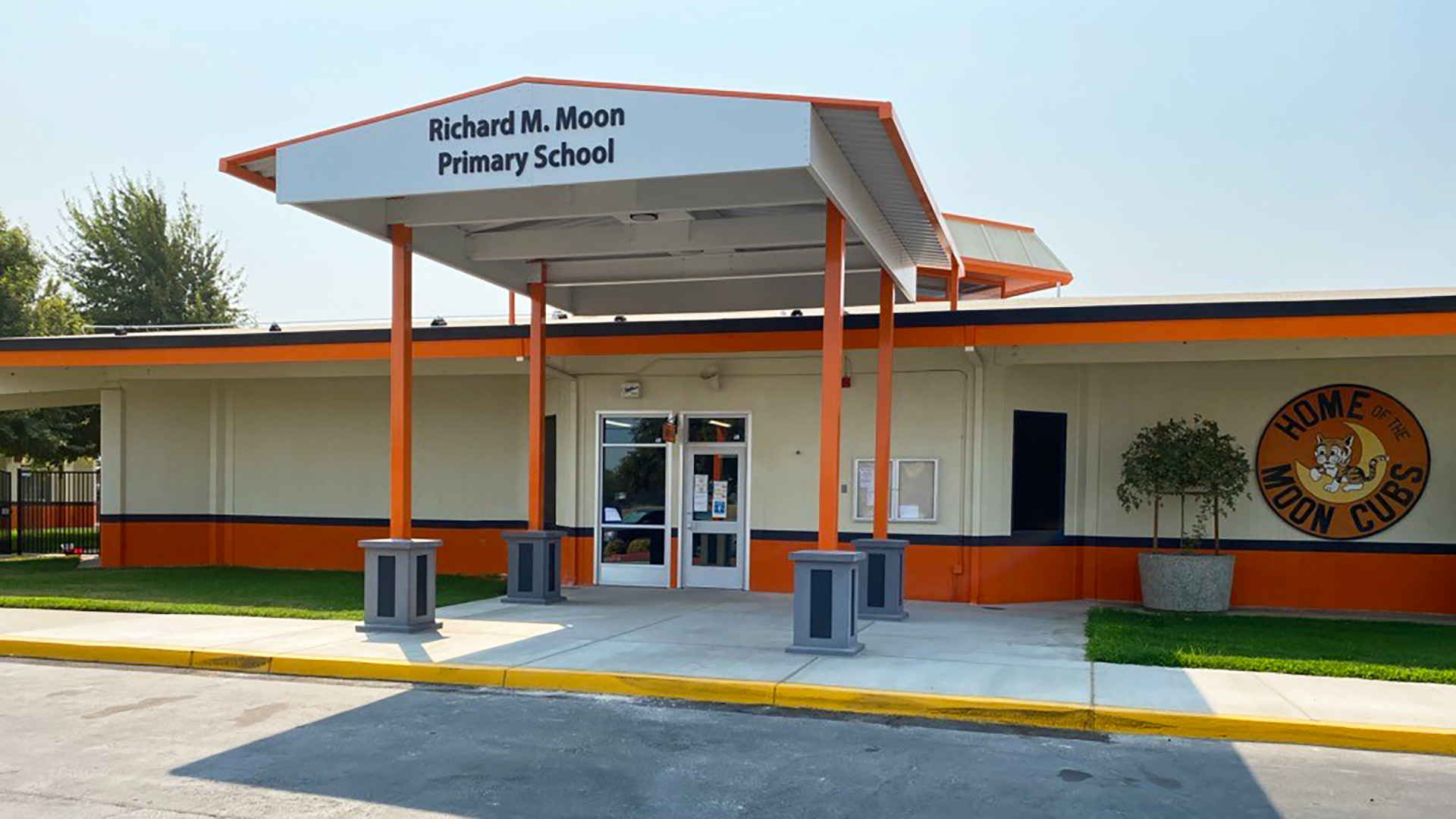
Richard Moon Primary School
k-8
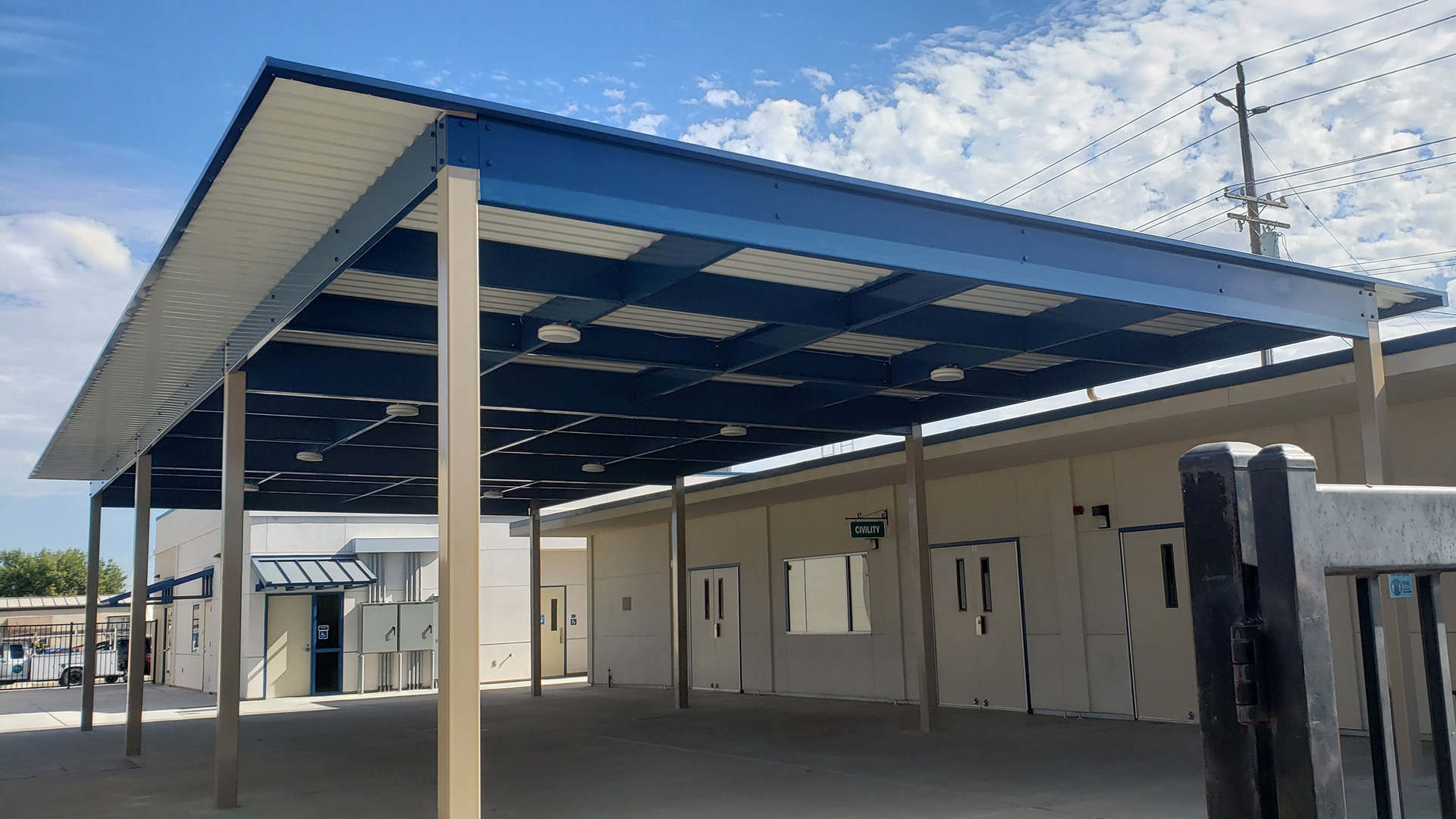
Lucille Whitehead Intermediate School Lunch Shelter
k-8 pre-fab
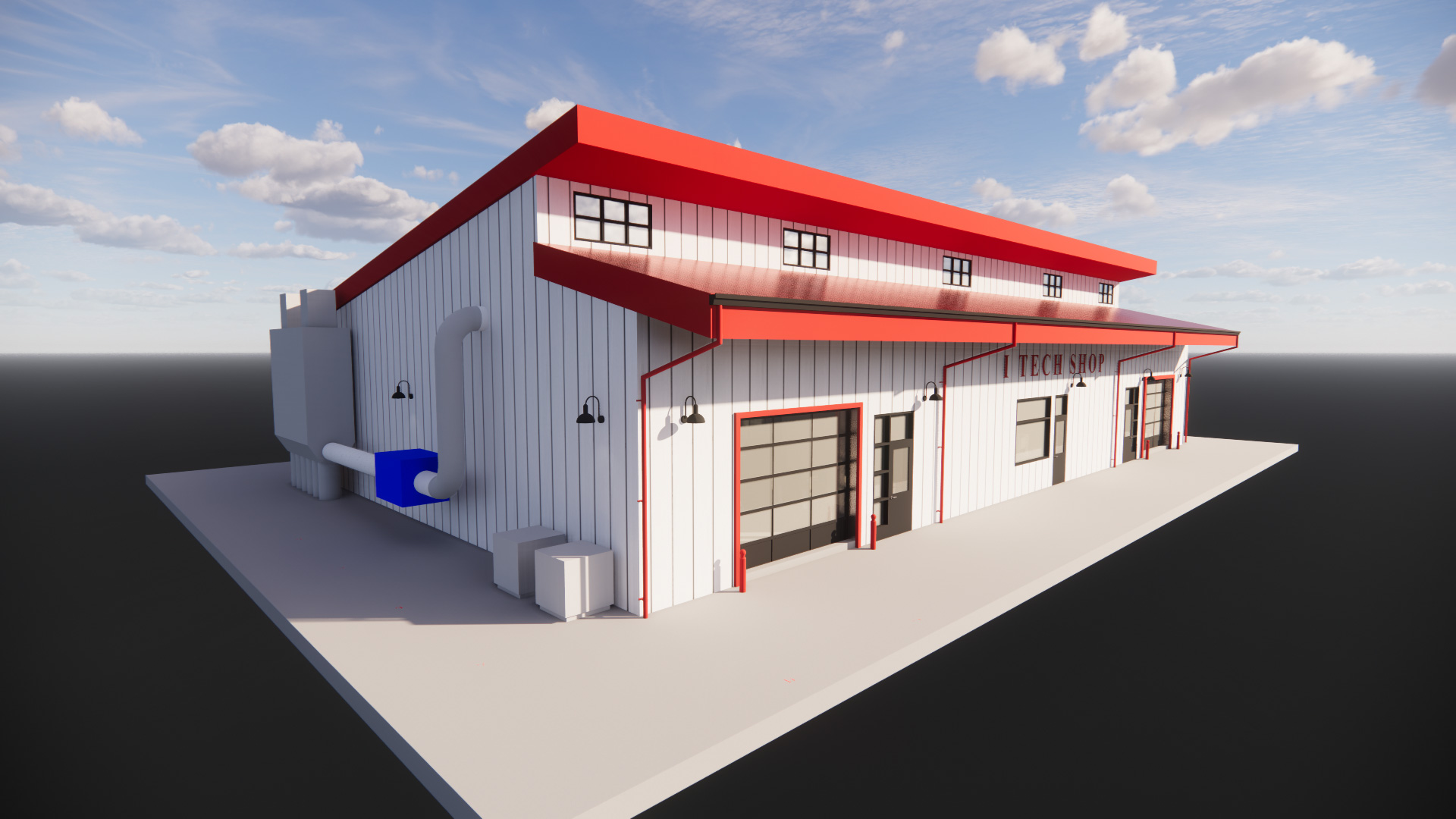
Hoopa High School I-Tec Building
high-school
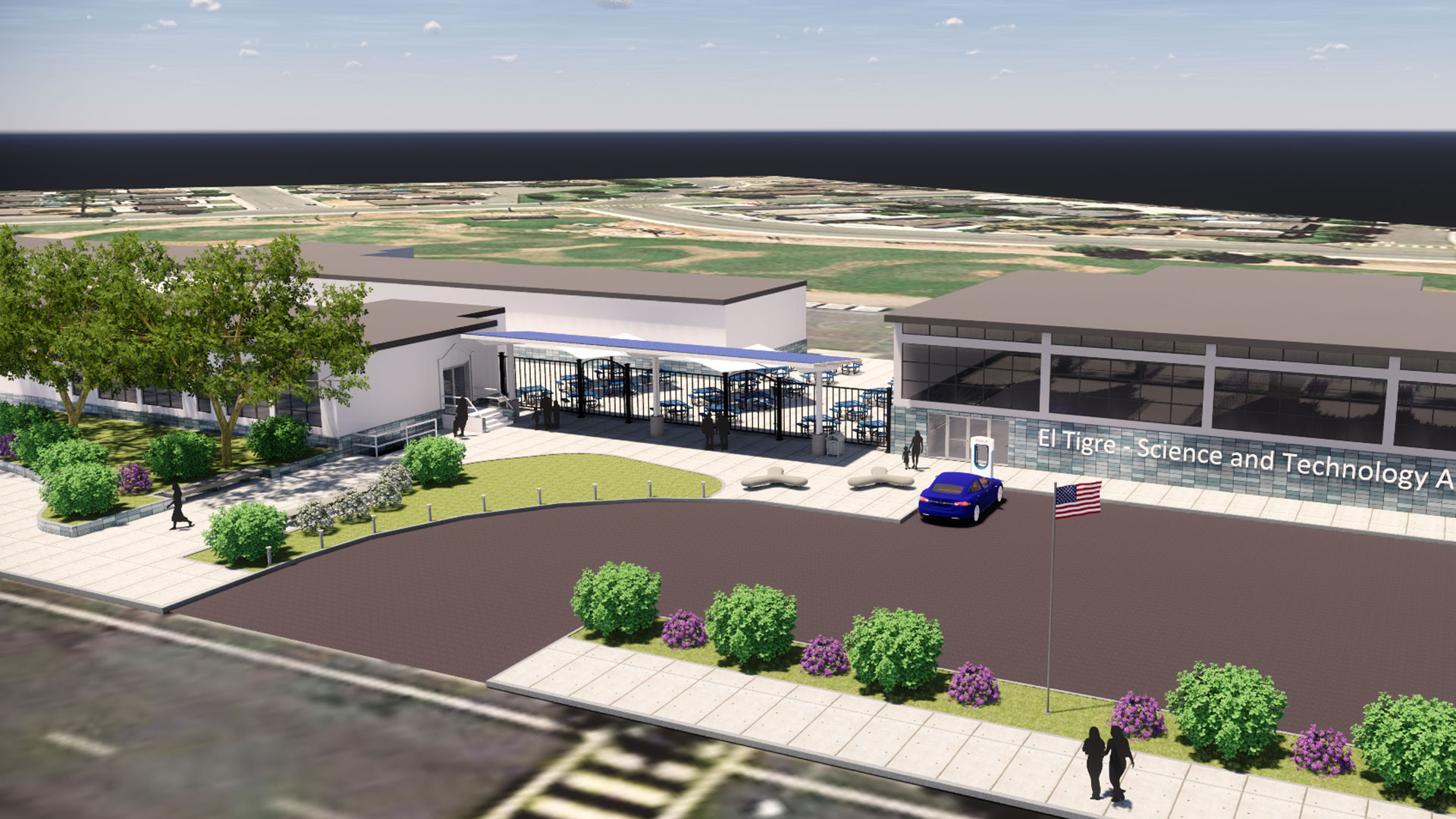
Waterford Junior High
k-8
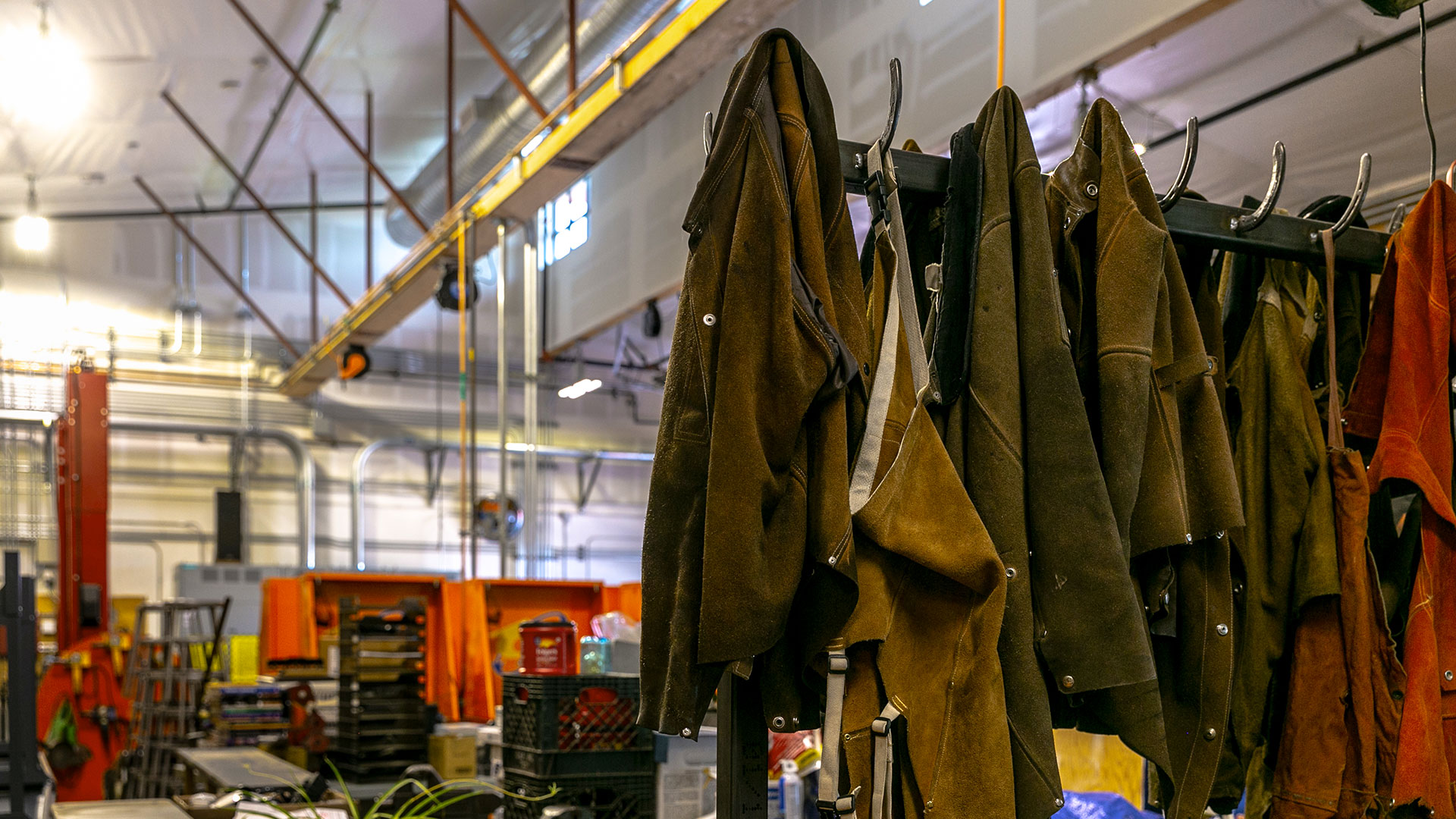
Hayfork High School Shop
high-school
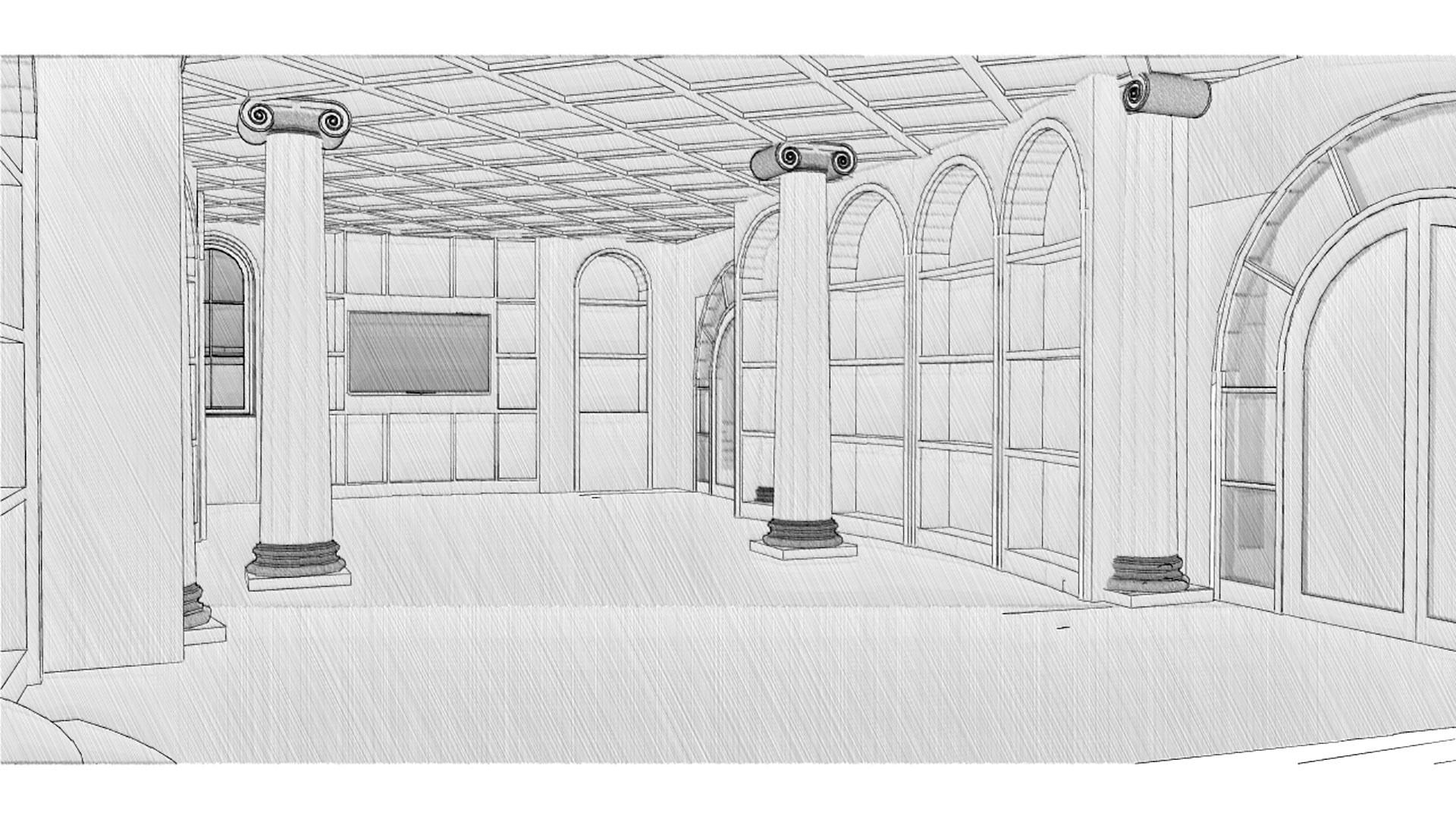
Wallace Residence
residential
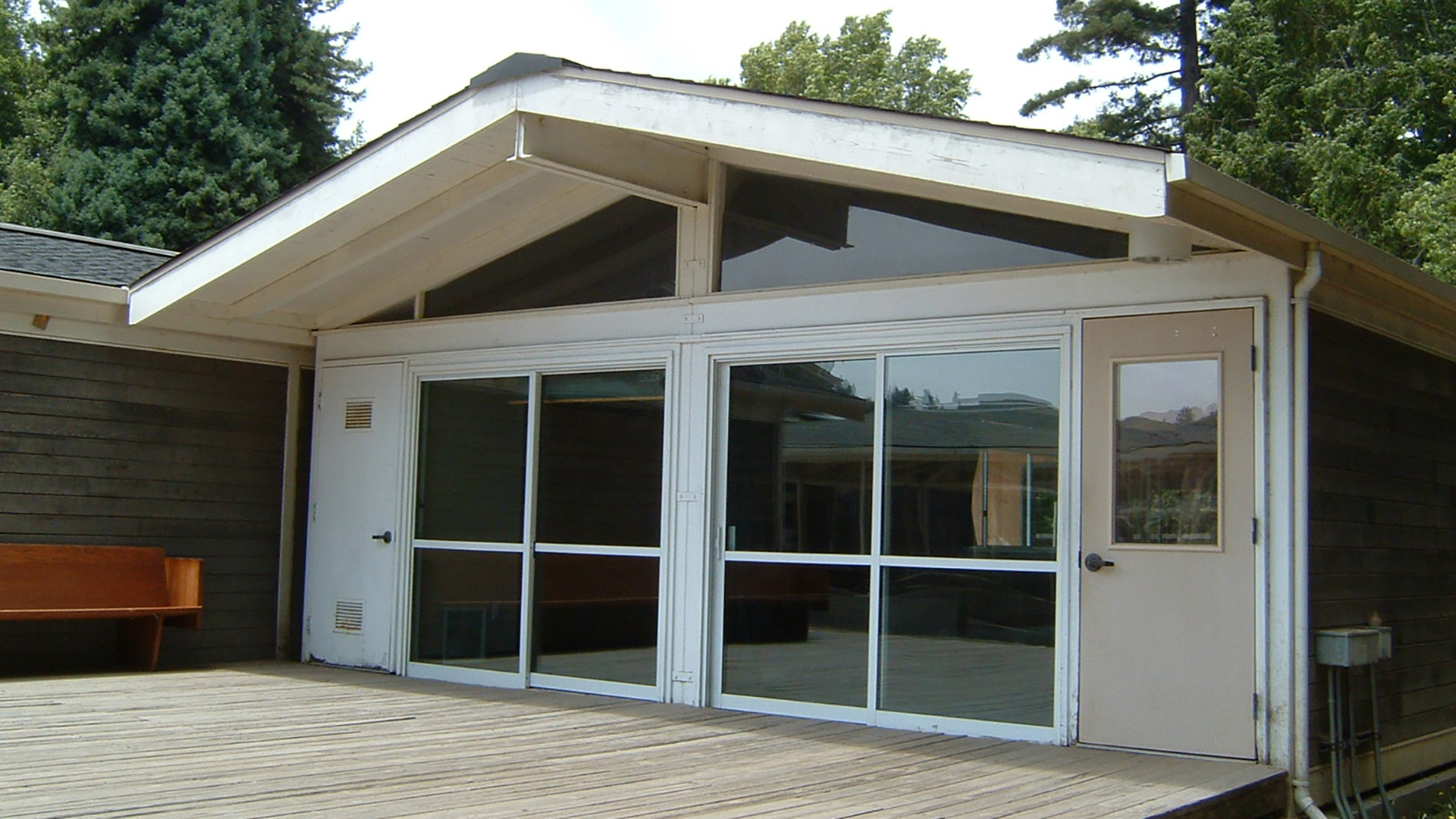
Harmony Union Elementary
k-8 pre-fab
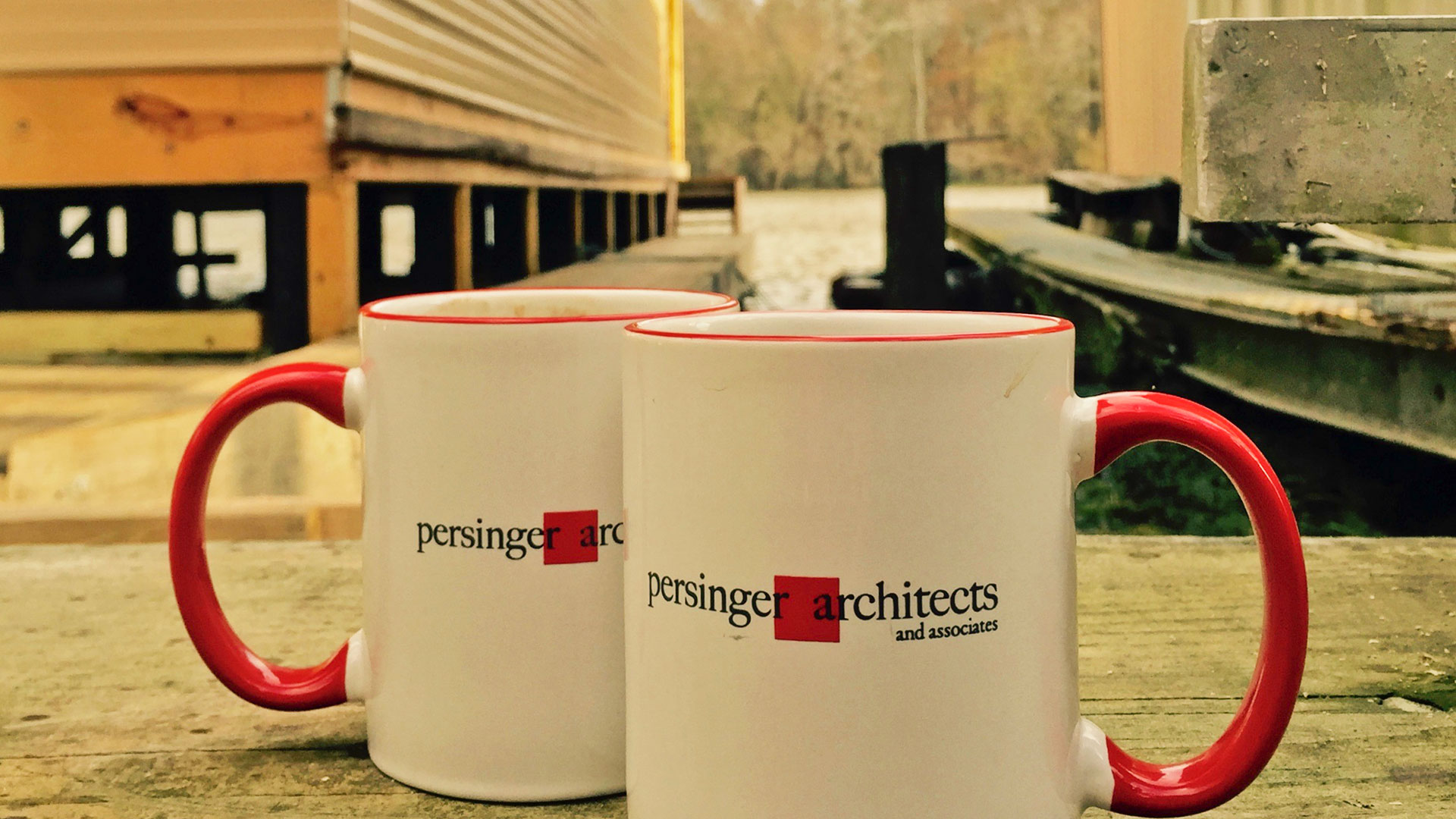
Persinger Mugs Travel the World
hospitality
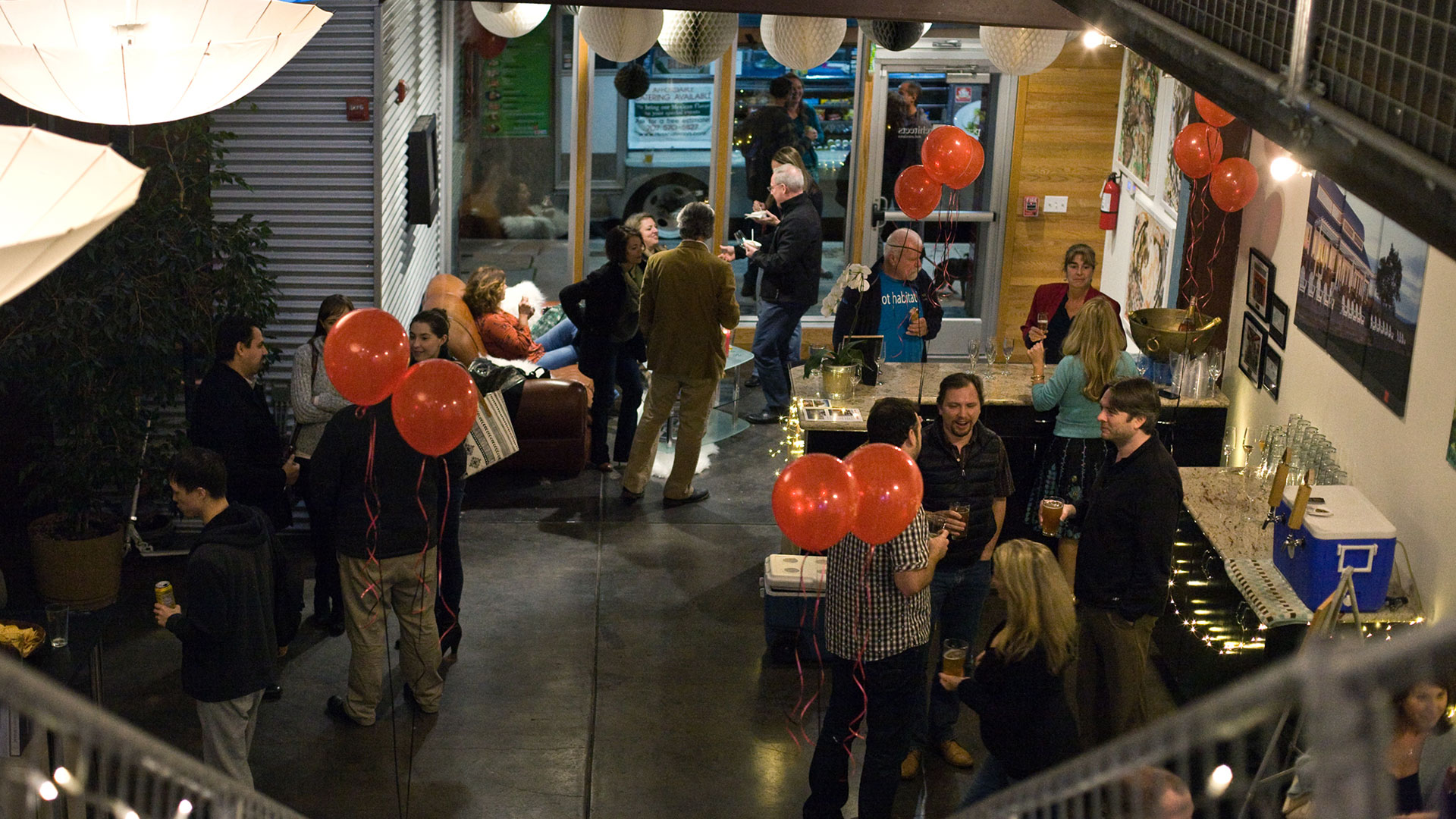
AIA Party at Persinger Architects
hospitality
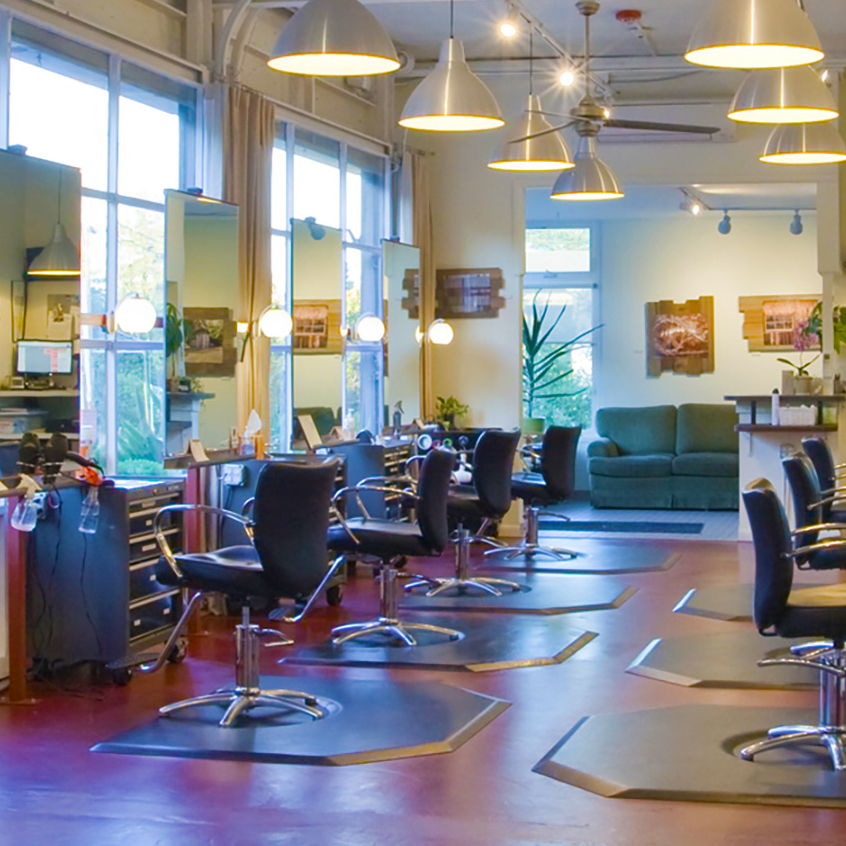
Cutting Edge Salon
commercial
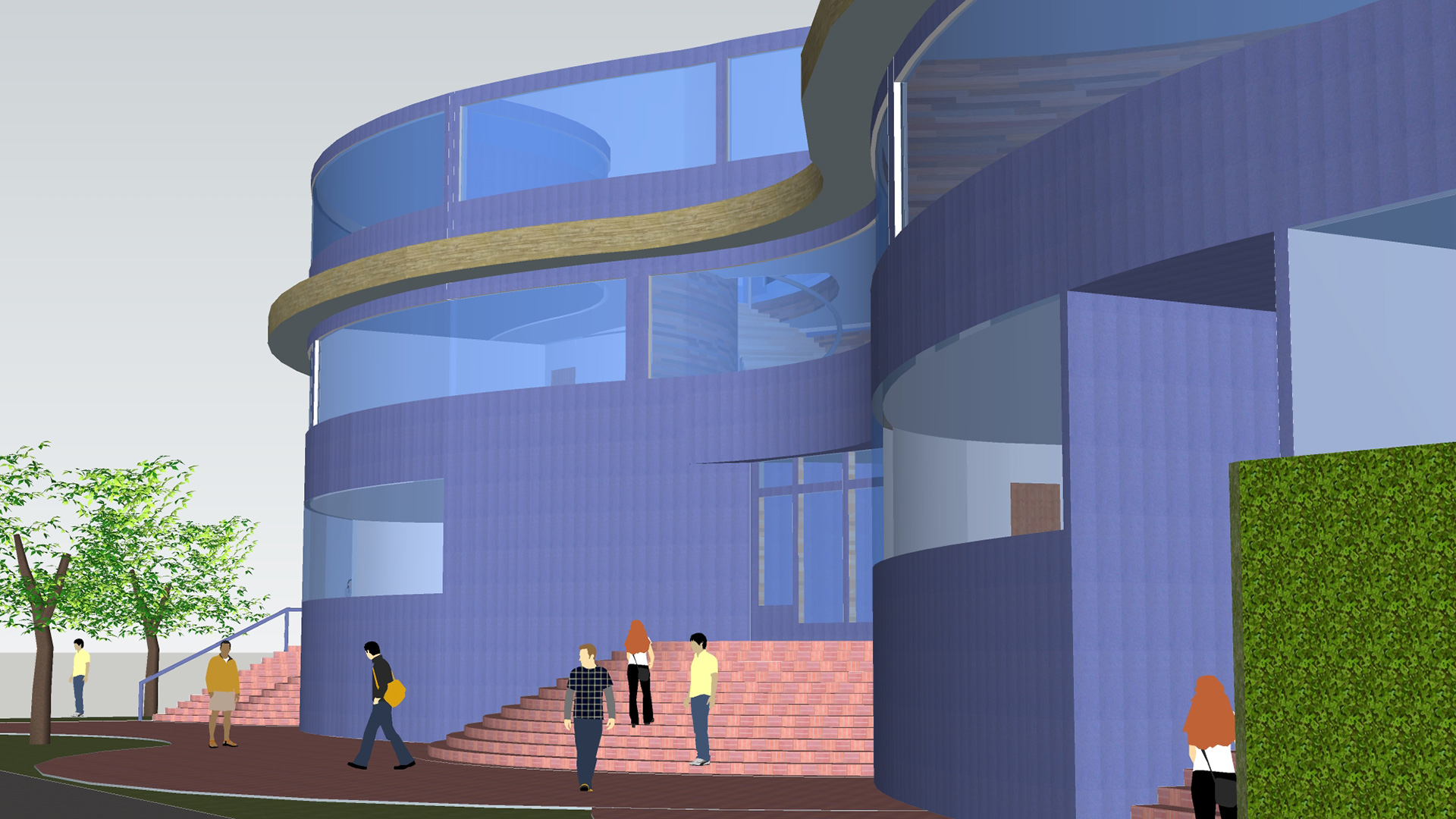
Roseland University Prep
high-school
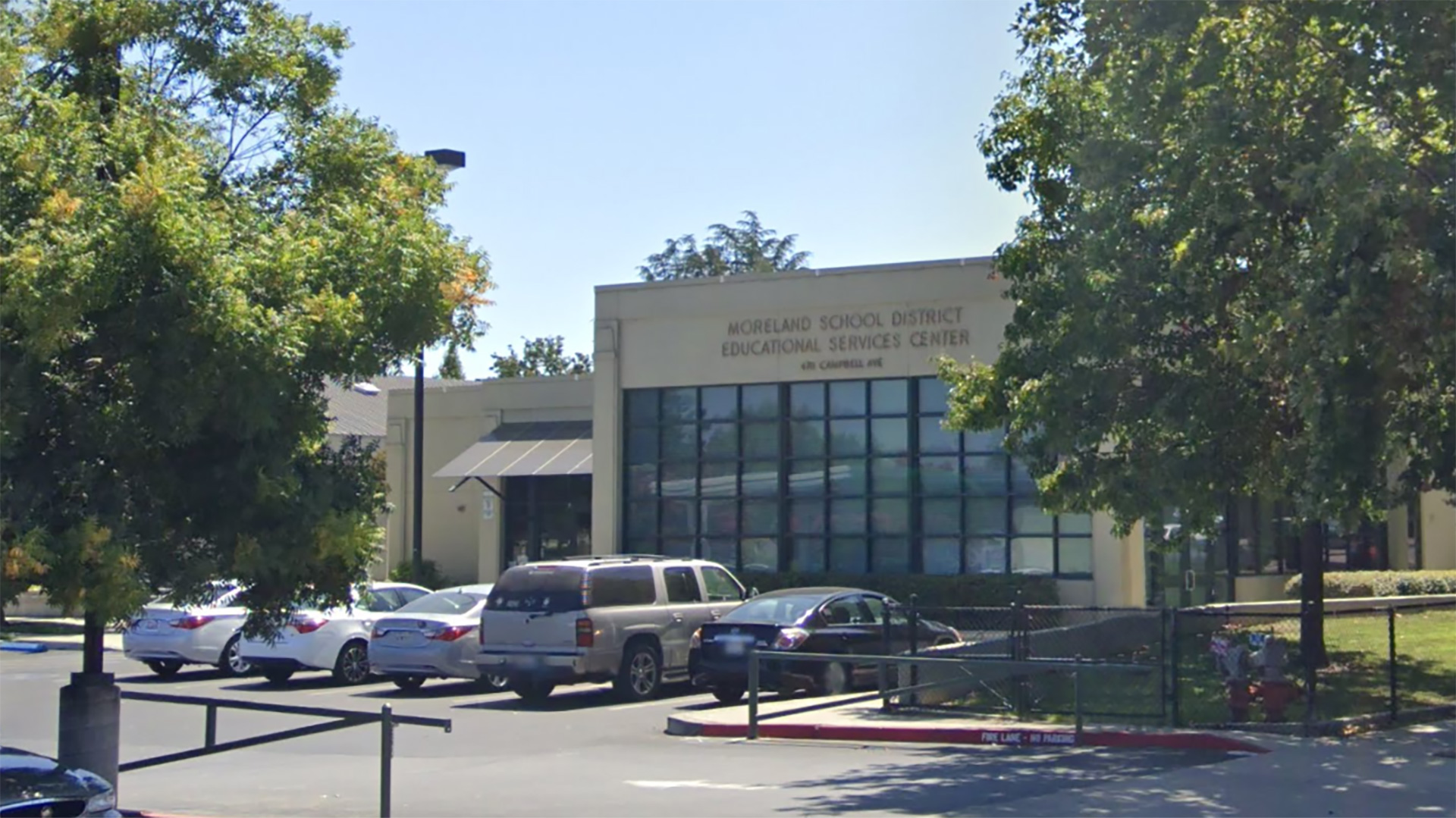
Moreland District Office
high-school k-8
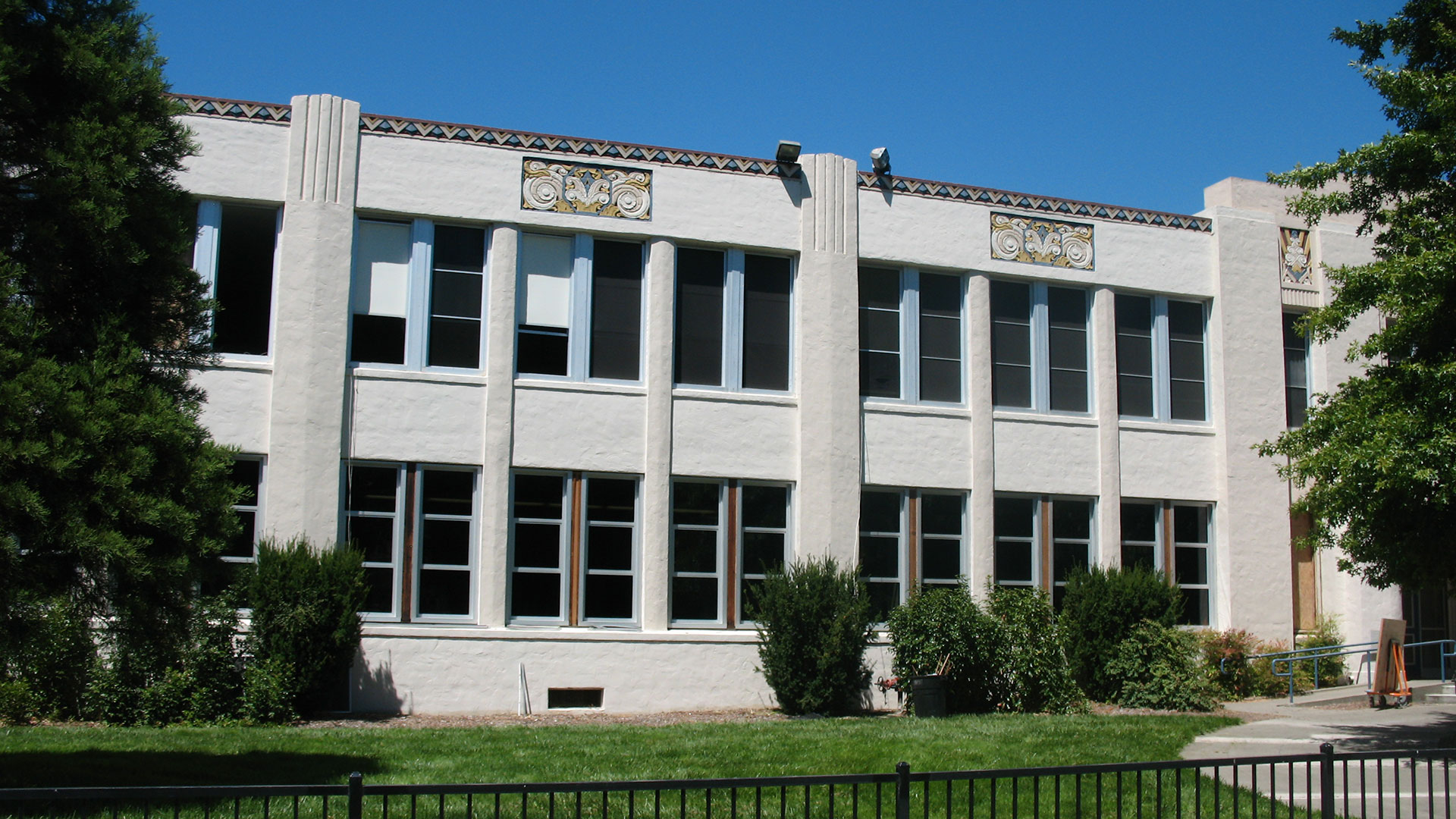
Analy High School
high-school
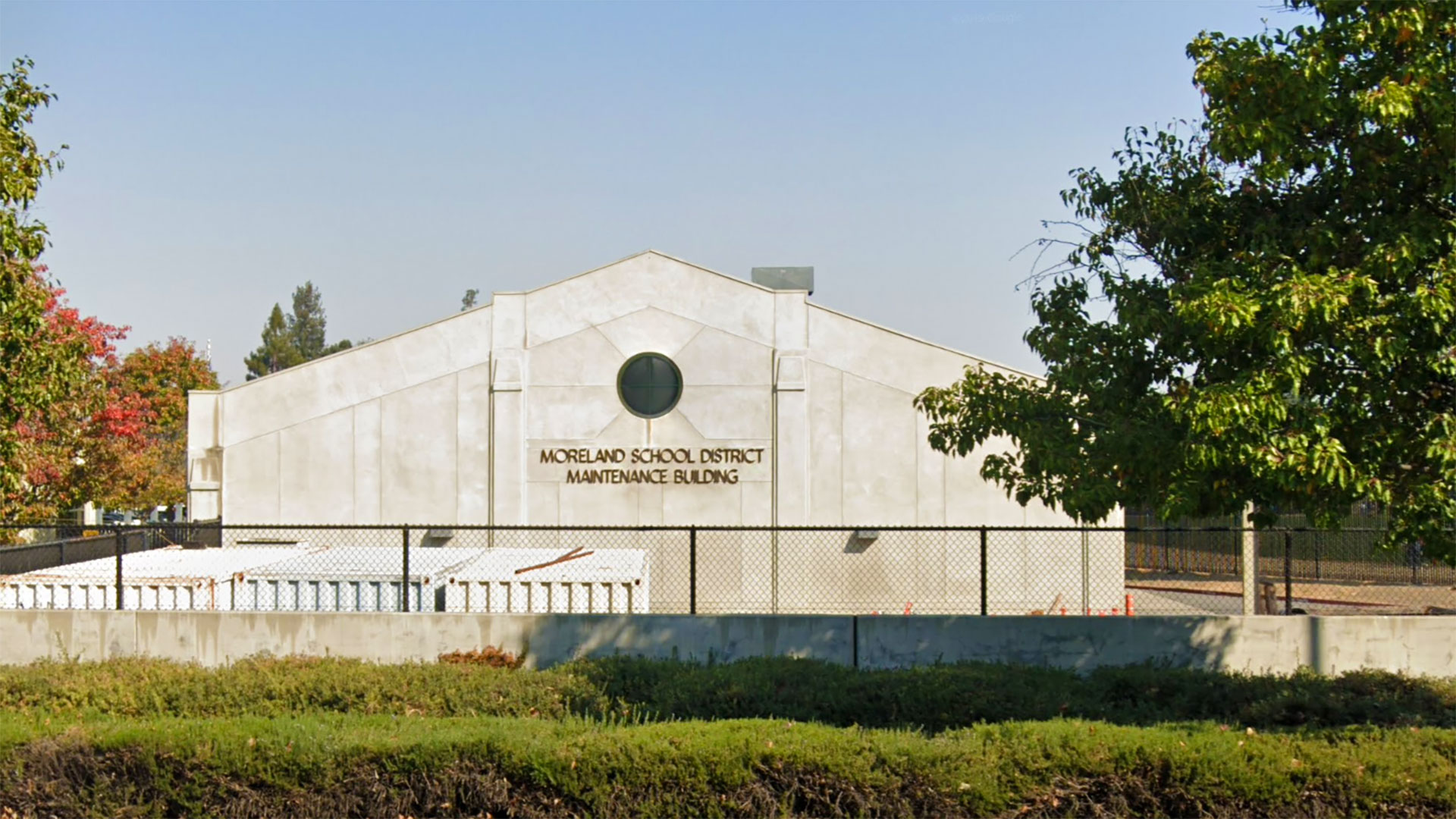
Moreland School District Maintenance Building
high-school k-8
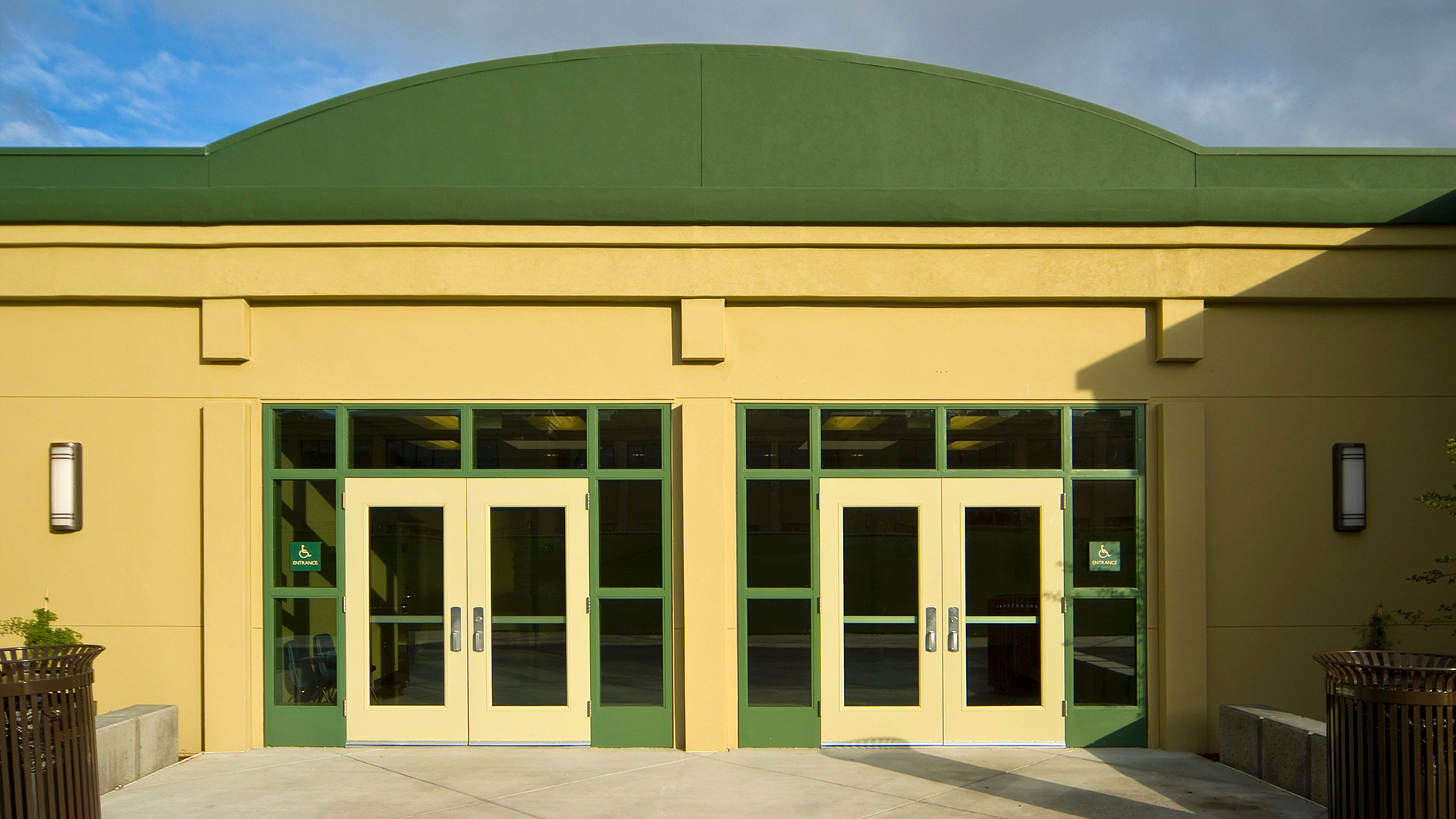
San Bruno Park Elementary District
k-8 master-planning
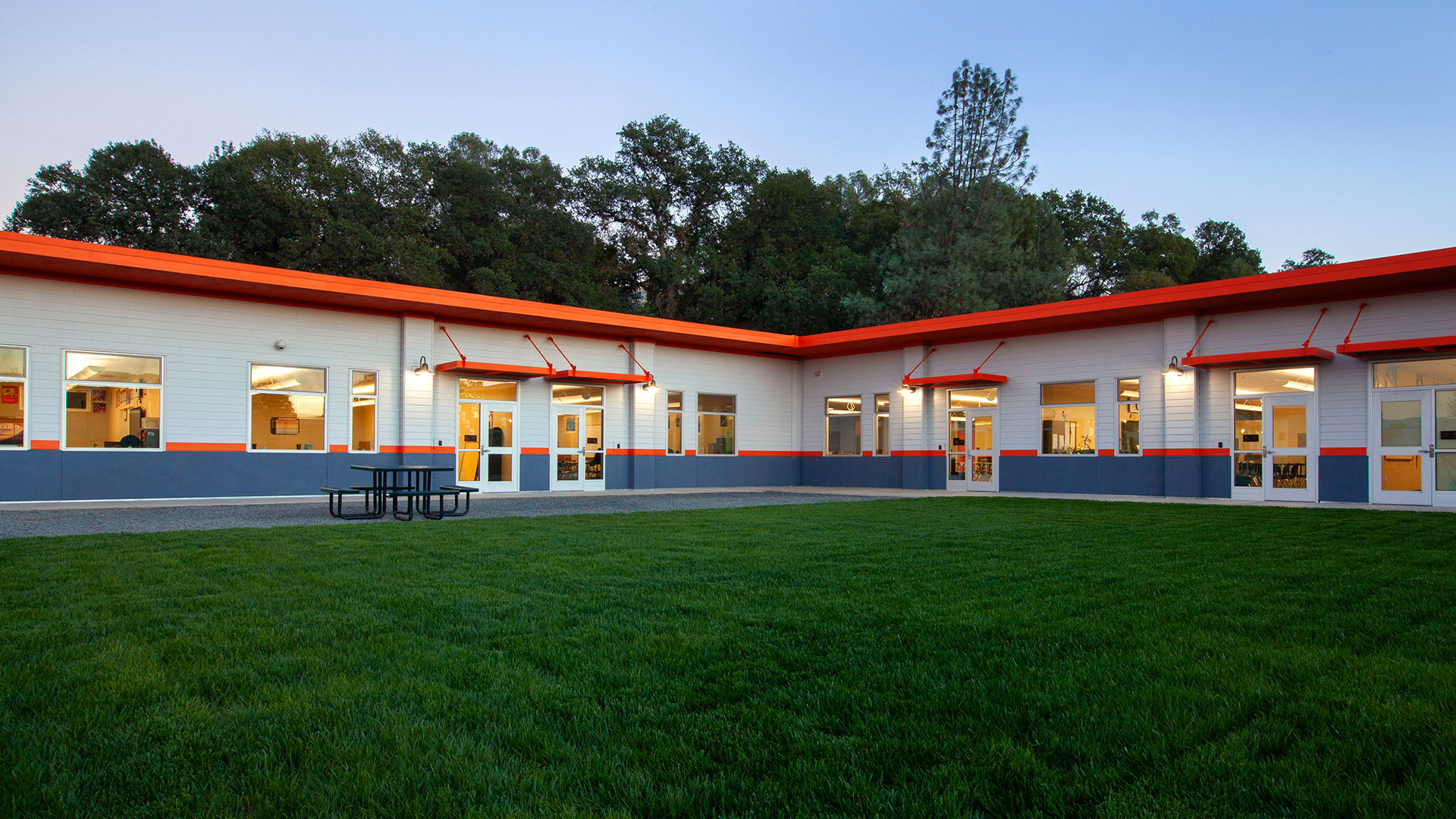
Kelseyville Unified School District
master-planning
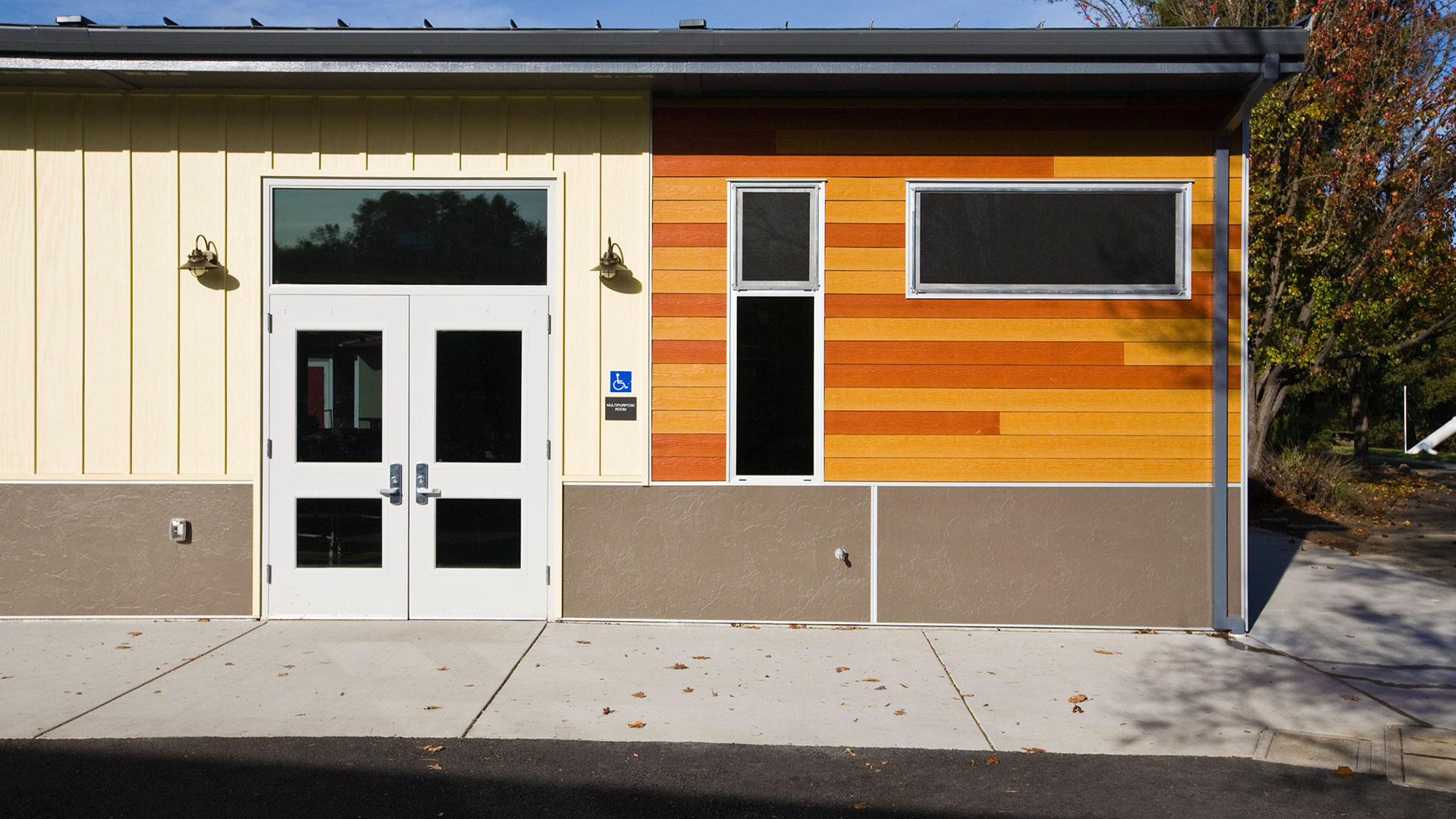
Geyserville Unified School District
master-planning
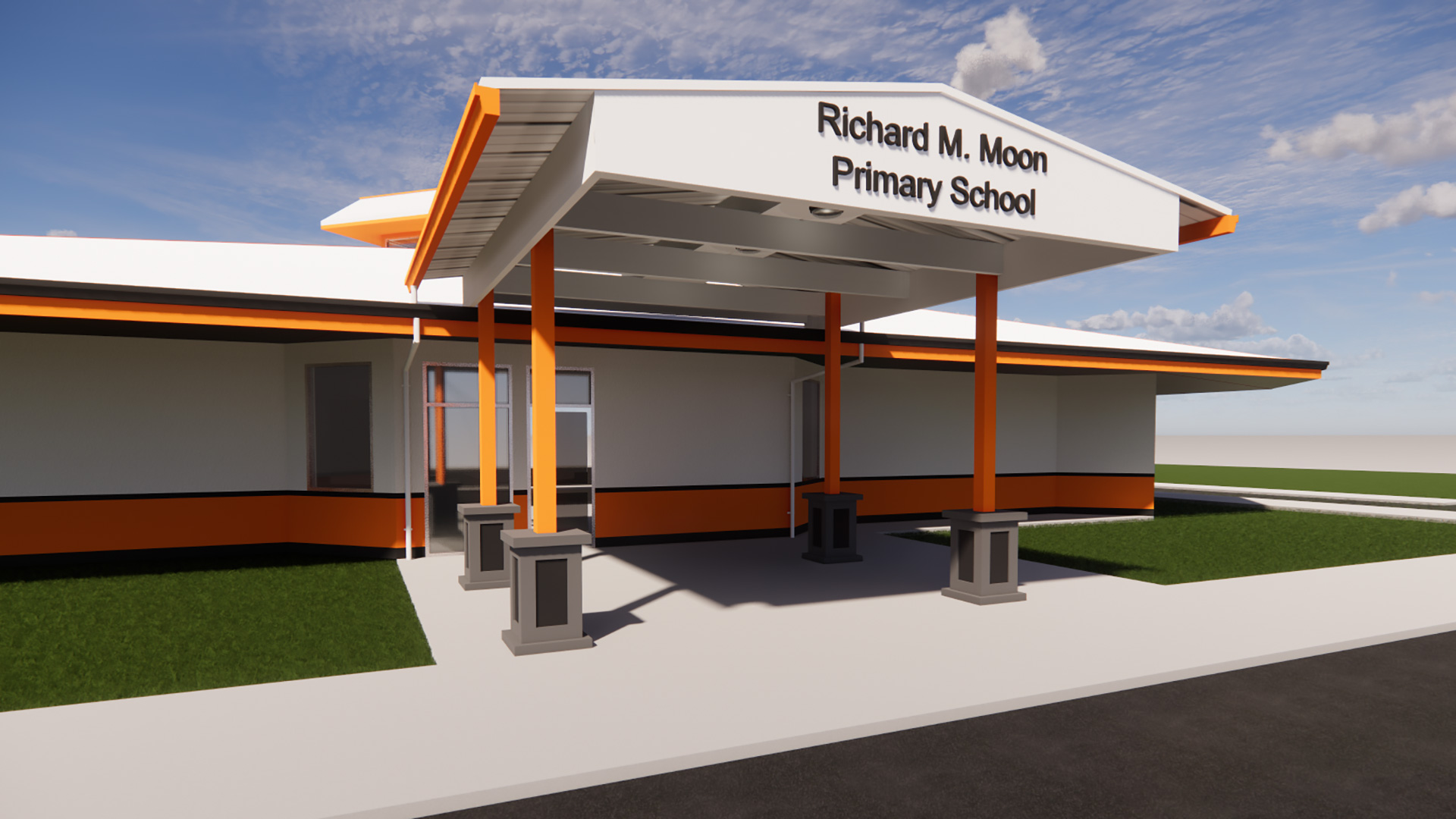
Waterford Unified School District
master-planning
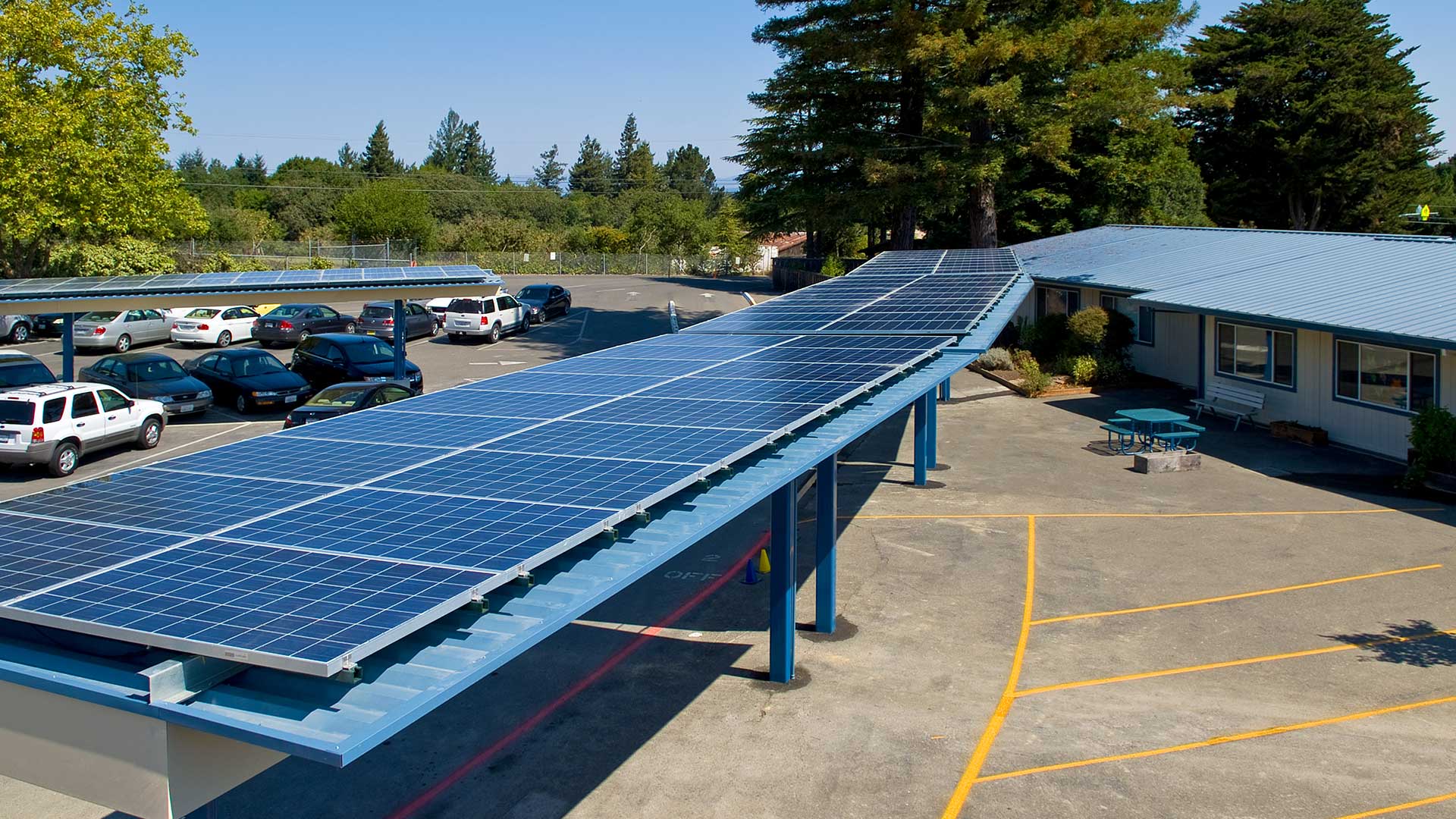
Twin Hills Union School District
master-planning