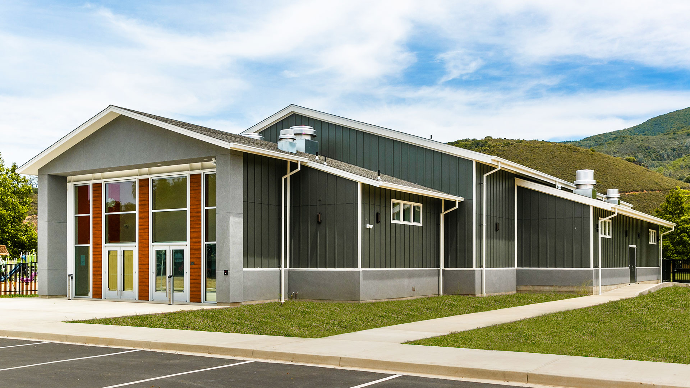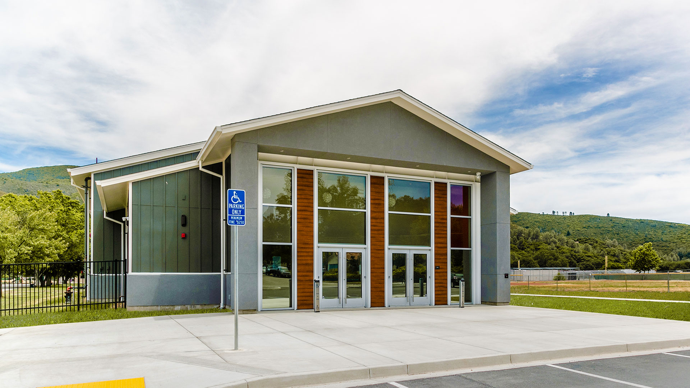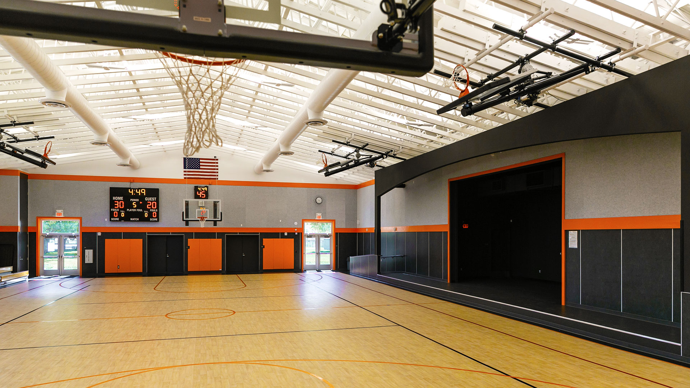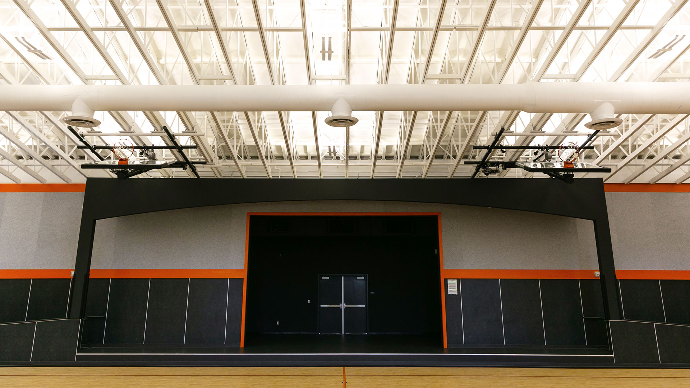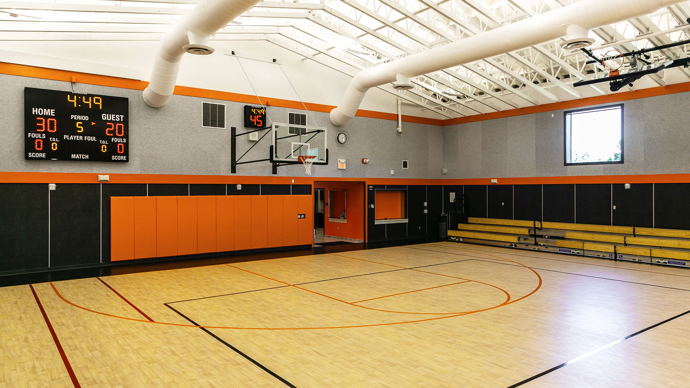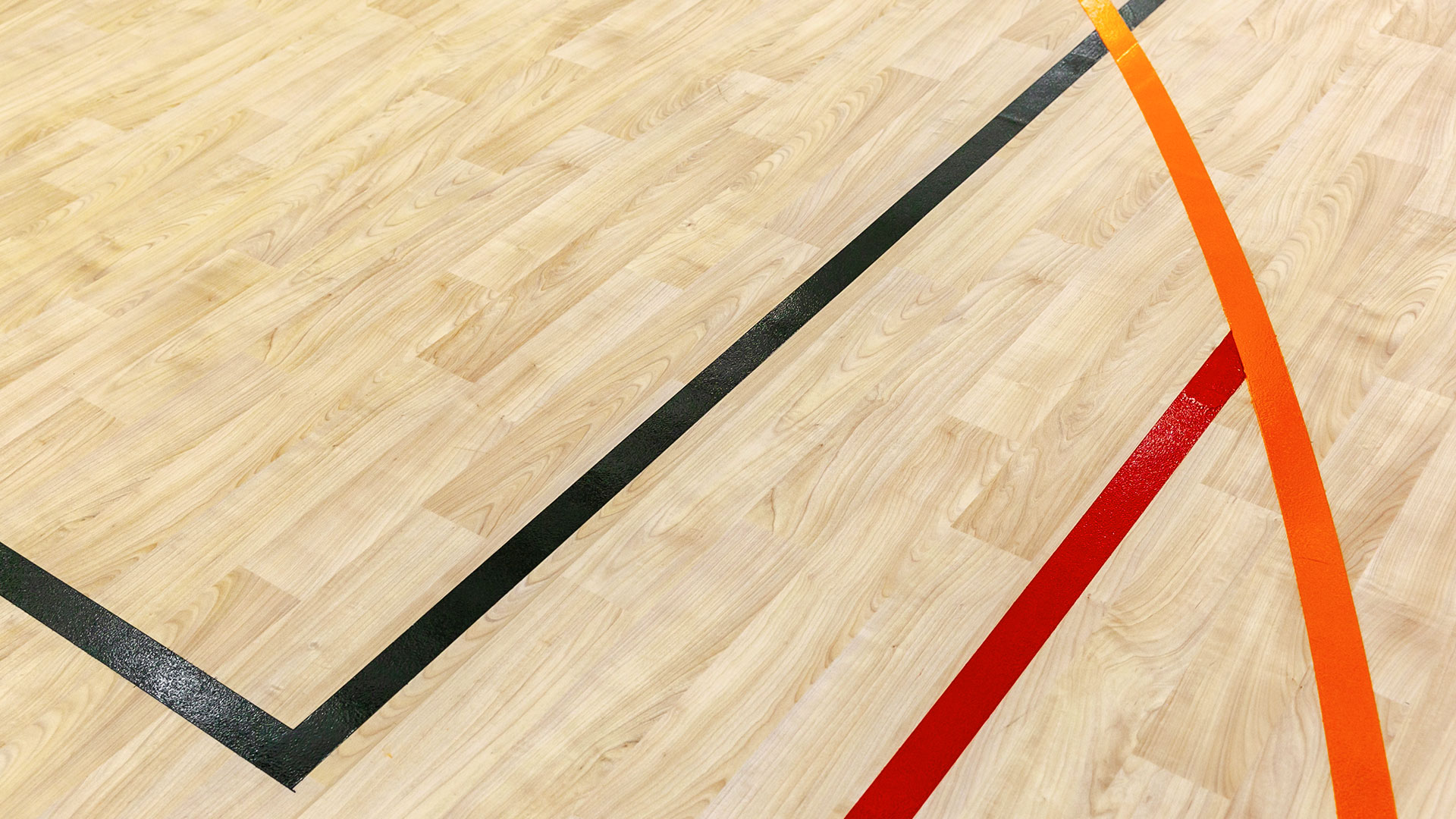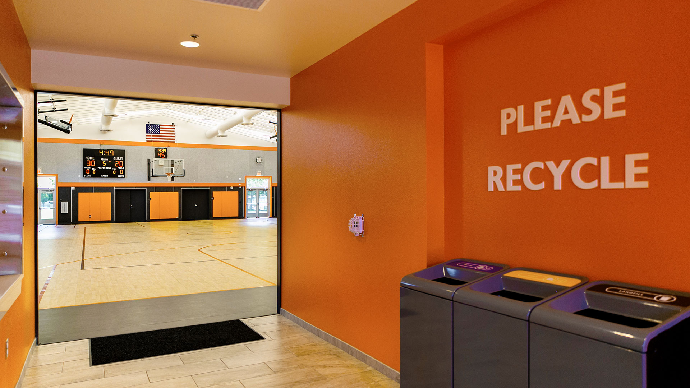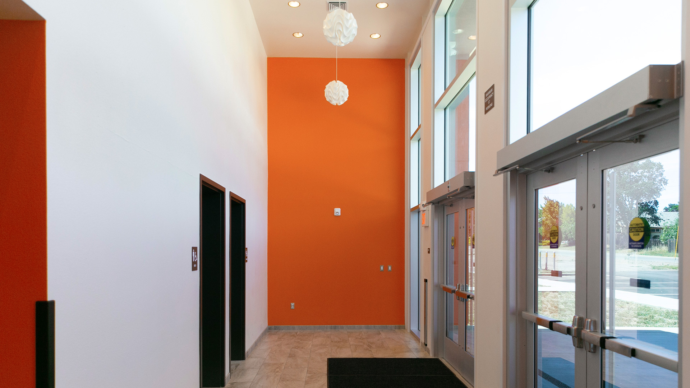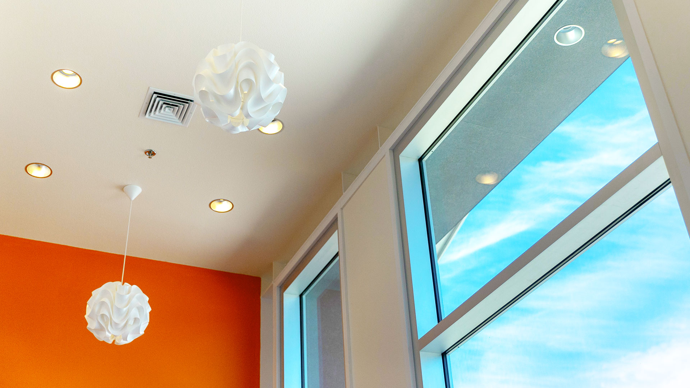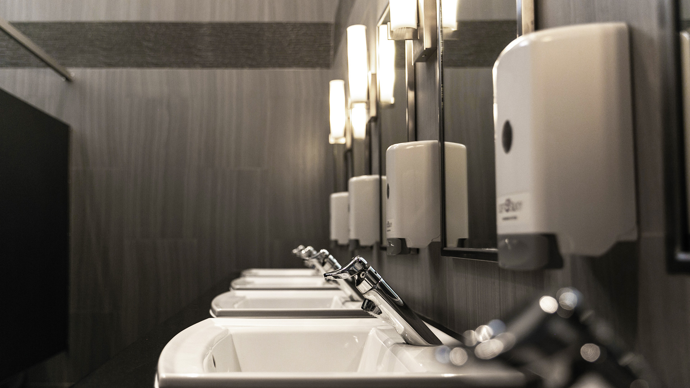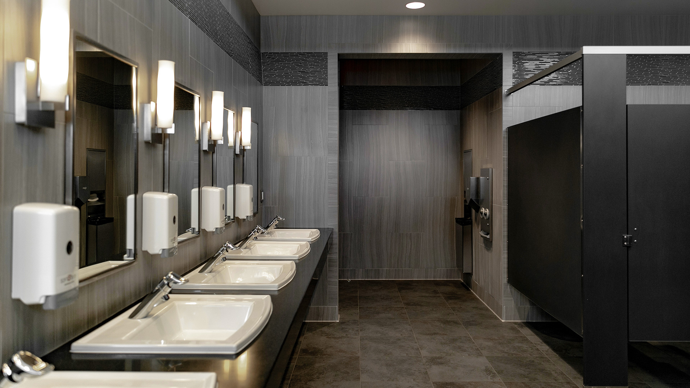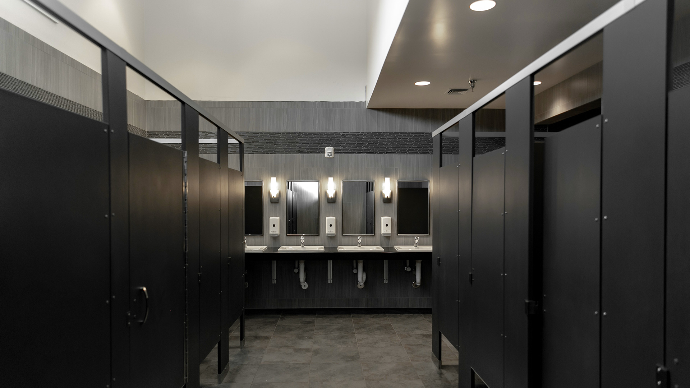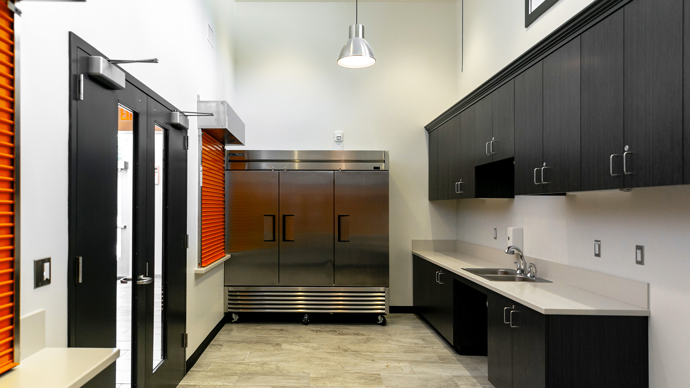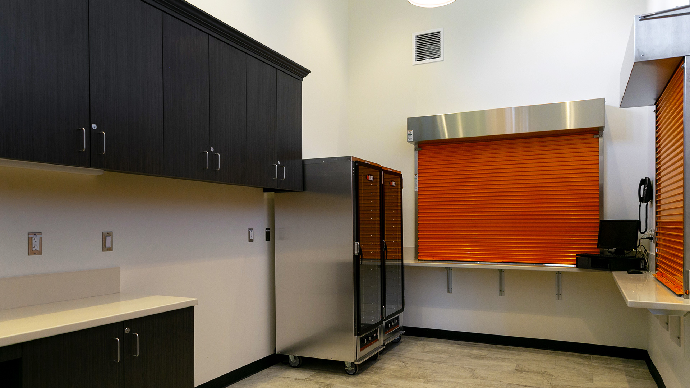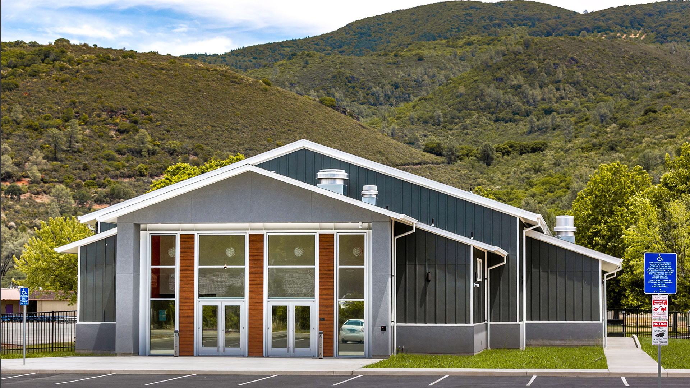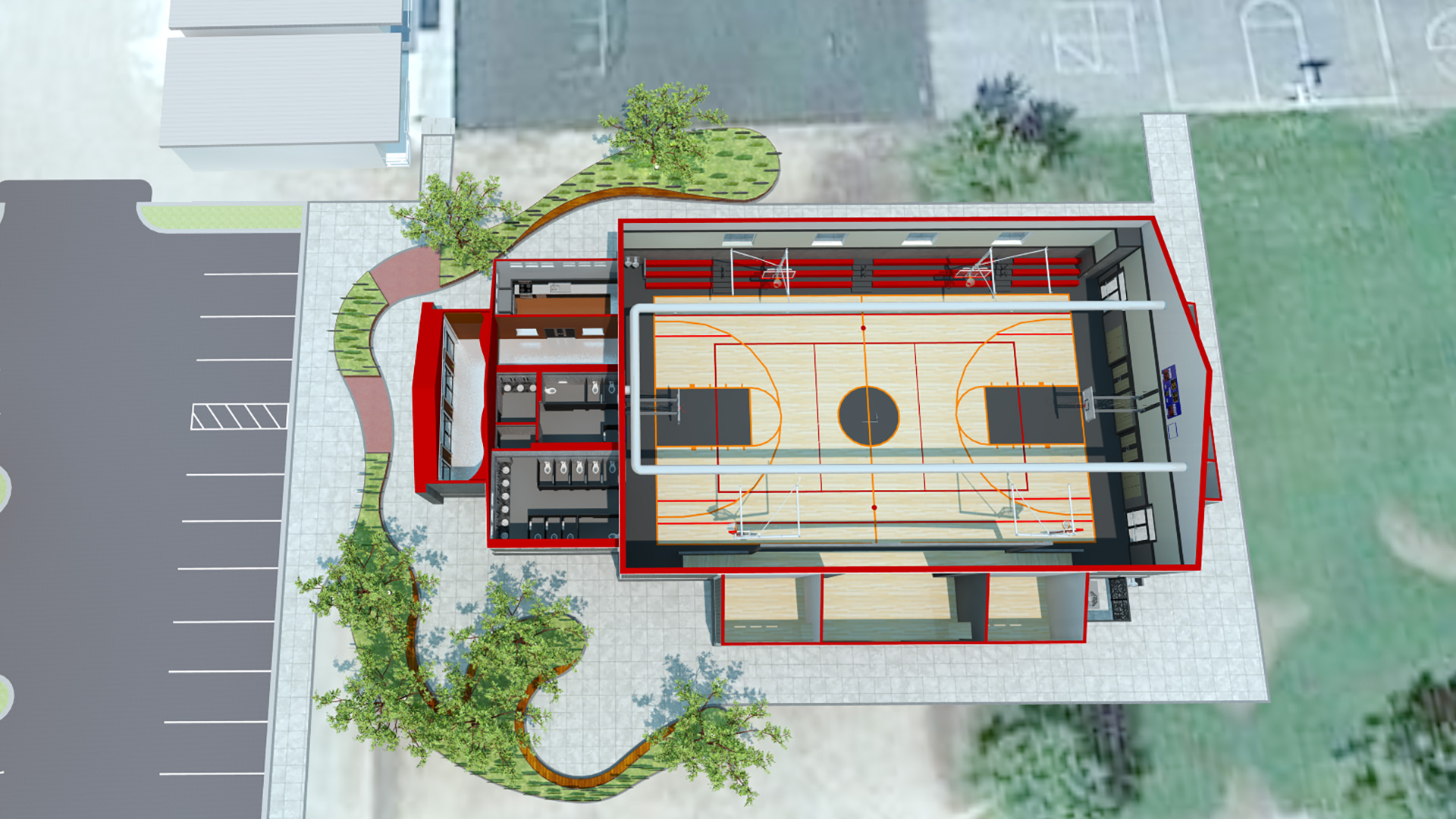Mountain Vista Multi-Use Room
Persinger Architects designed this solution that unified a disparate set of educational needs into a single building. Serving both an elementary school and a middle school, this state-of-the-art facility harmonizes with both the existing campus architecture and its rural setting. Features include a large gymnasium/assembly space with bleachers, a theatrical stage featuring state-of-the-art AV equipment, dressing rooms for athletes and actors, a spacious food services cafeteria, a lobby and ticketing area, and restrooms. Differential massing was used to humanize scale in a barn-like building while specialized flooring was installed to accommodate both sports activities and auditorium furniture. Abundant natural light reduces lighting costs. Water intrusion concerns due to the swampy site was solved with a complex drainage system.
